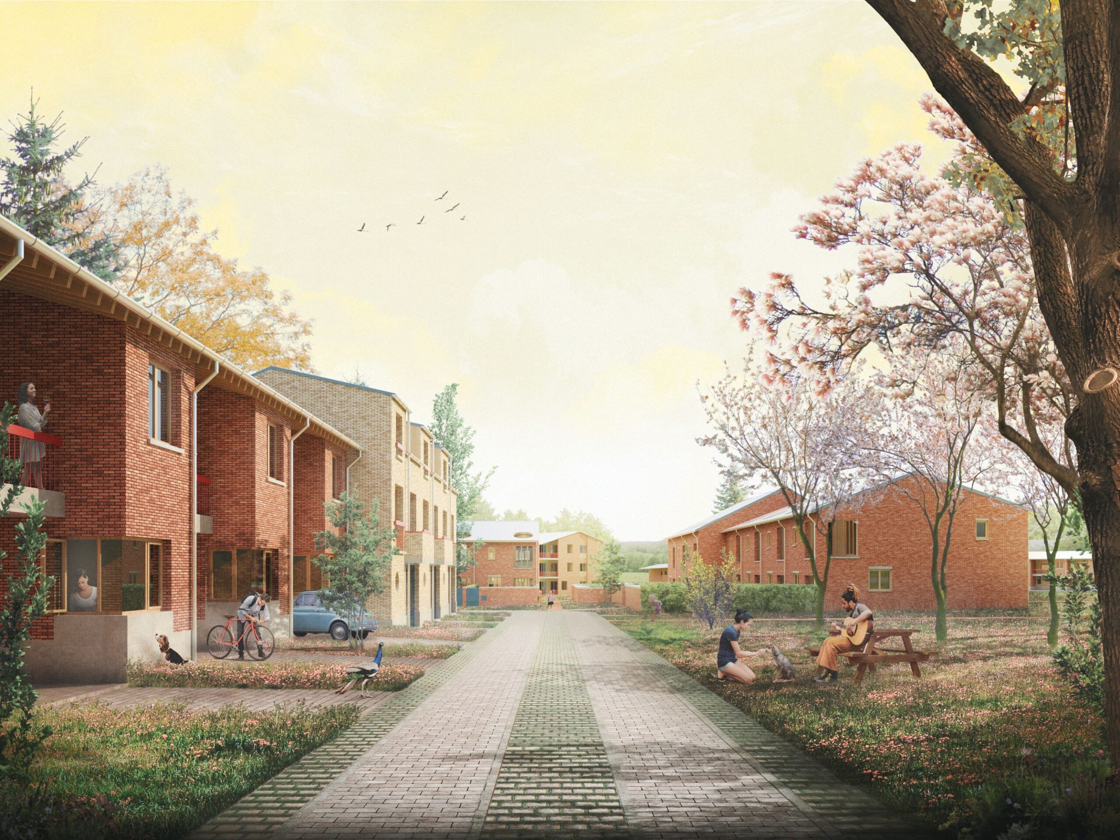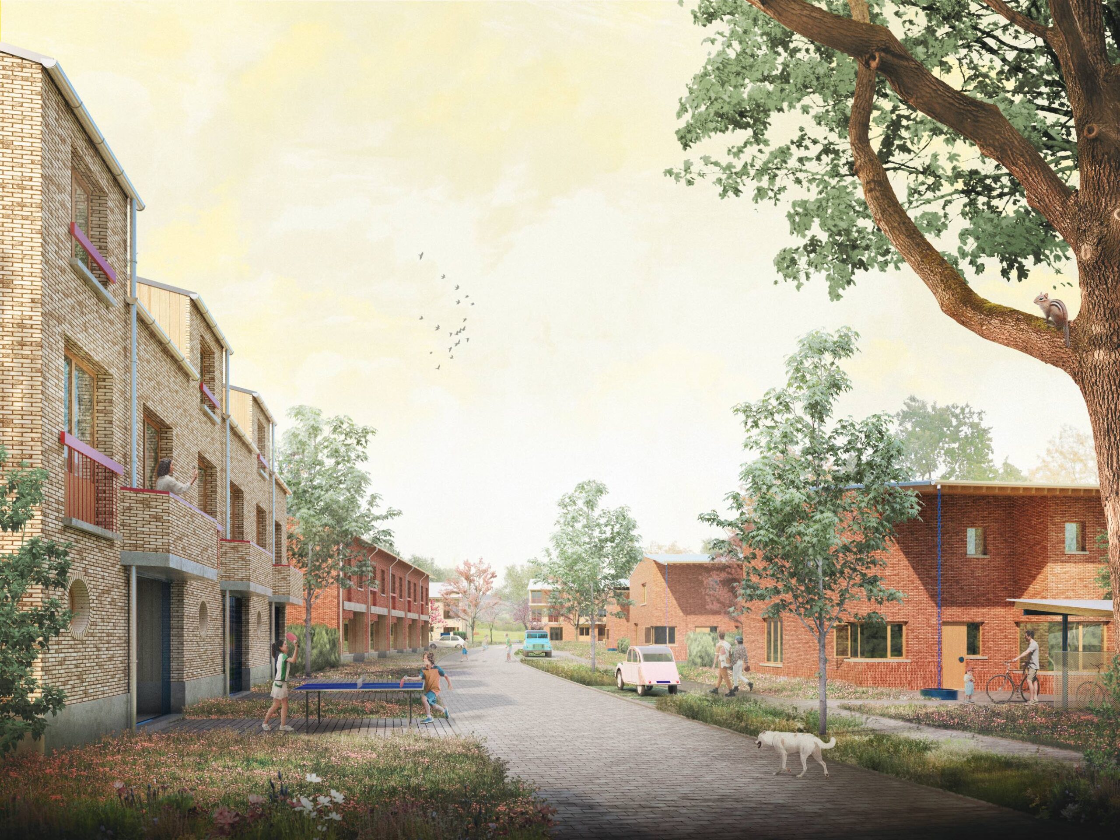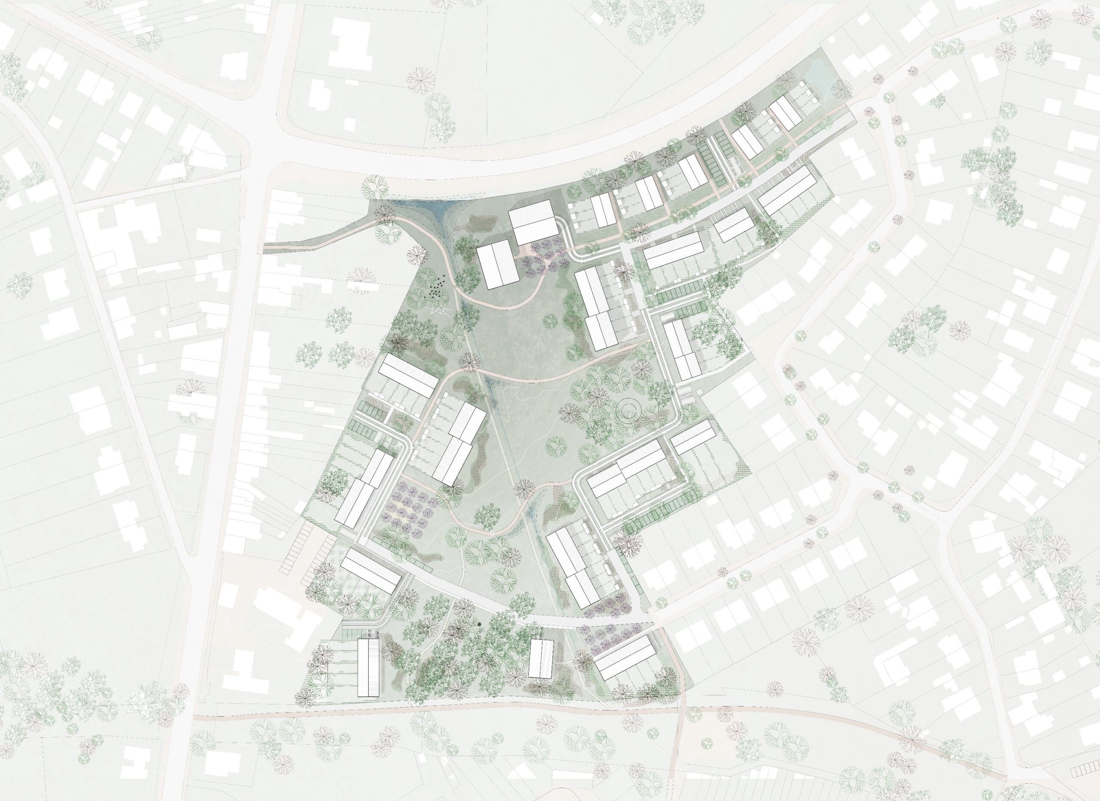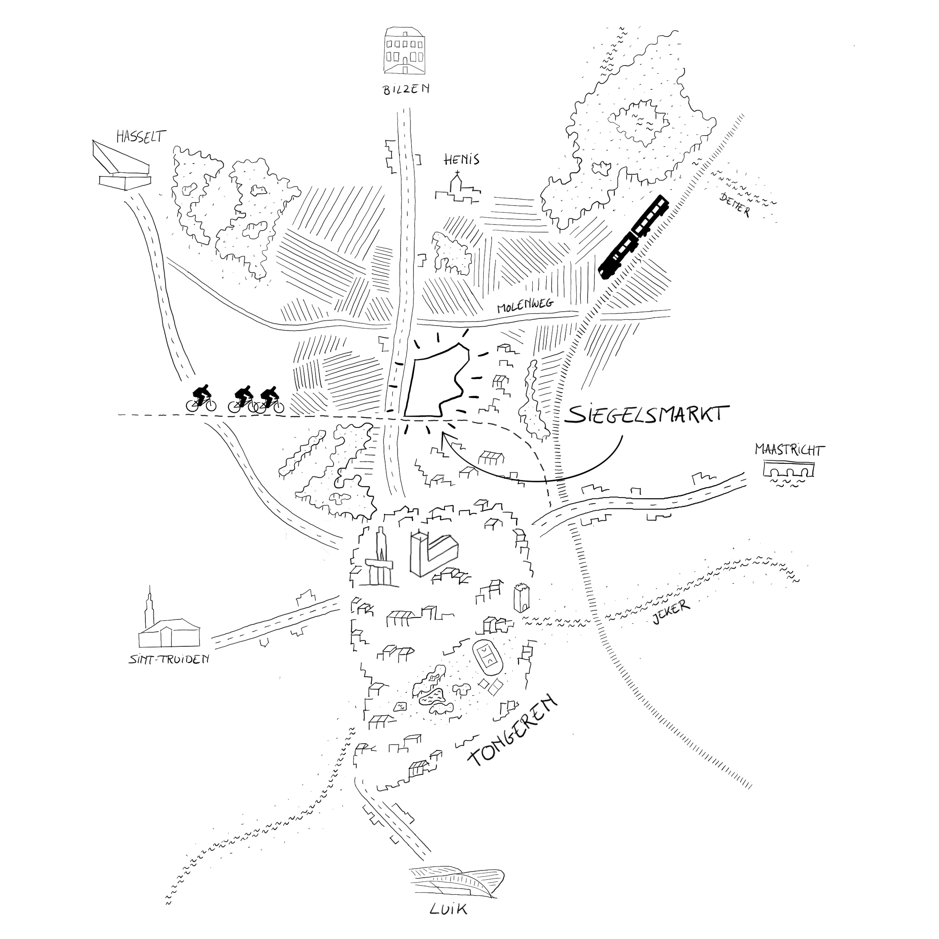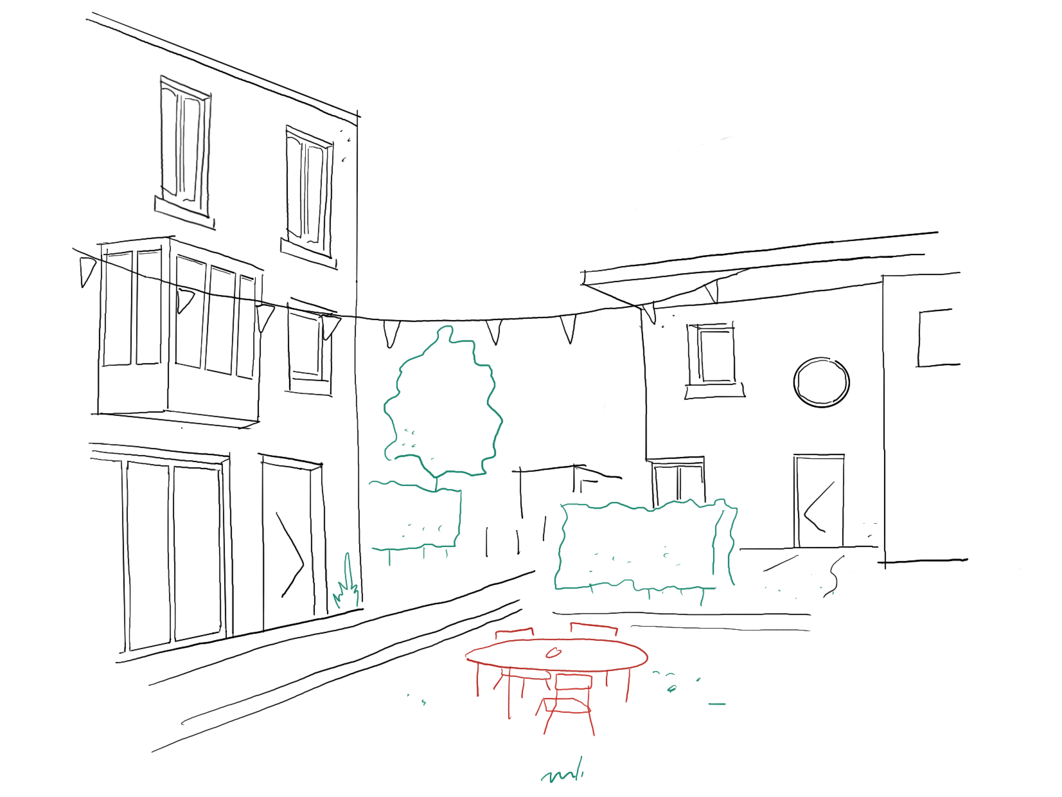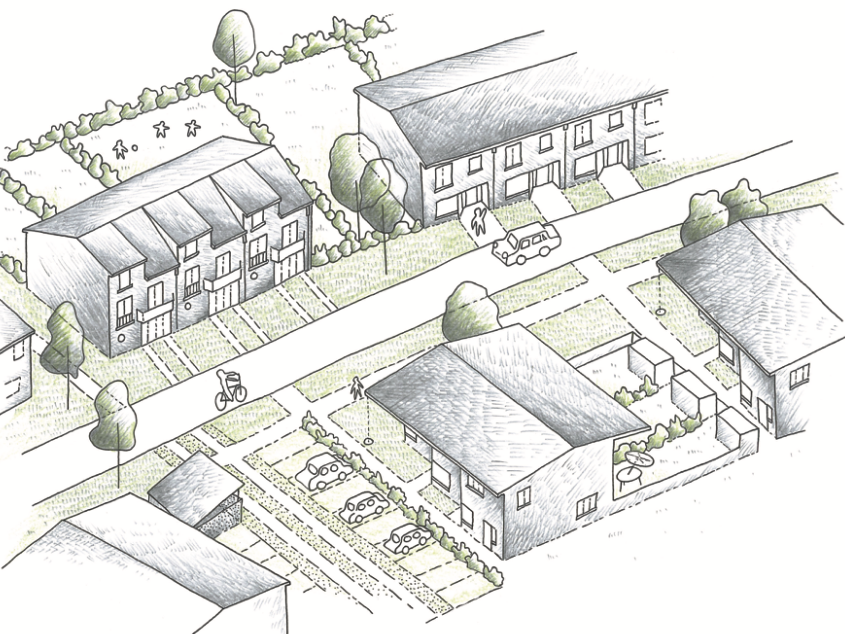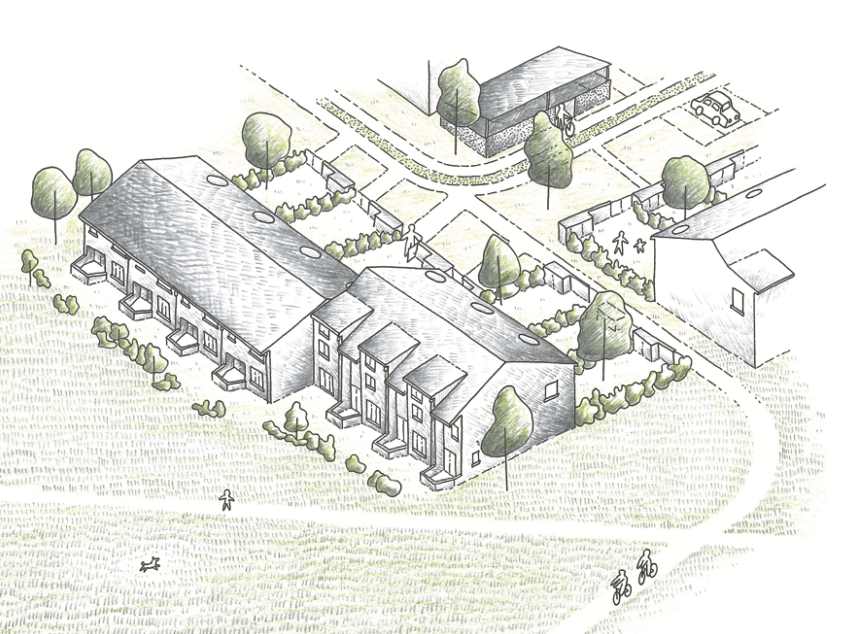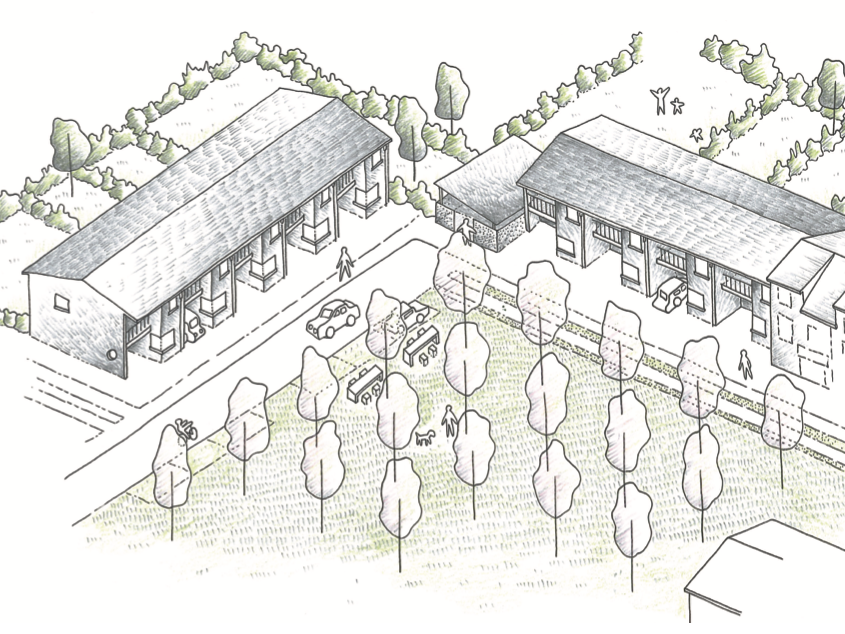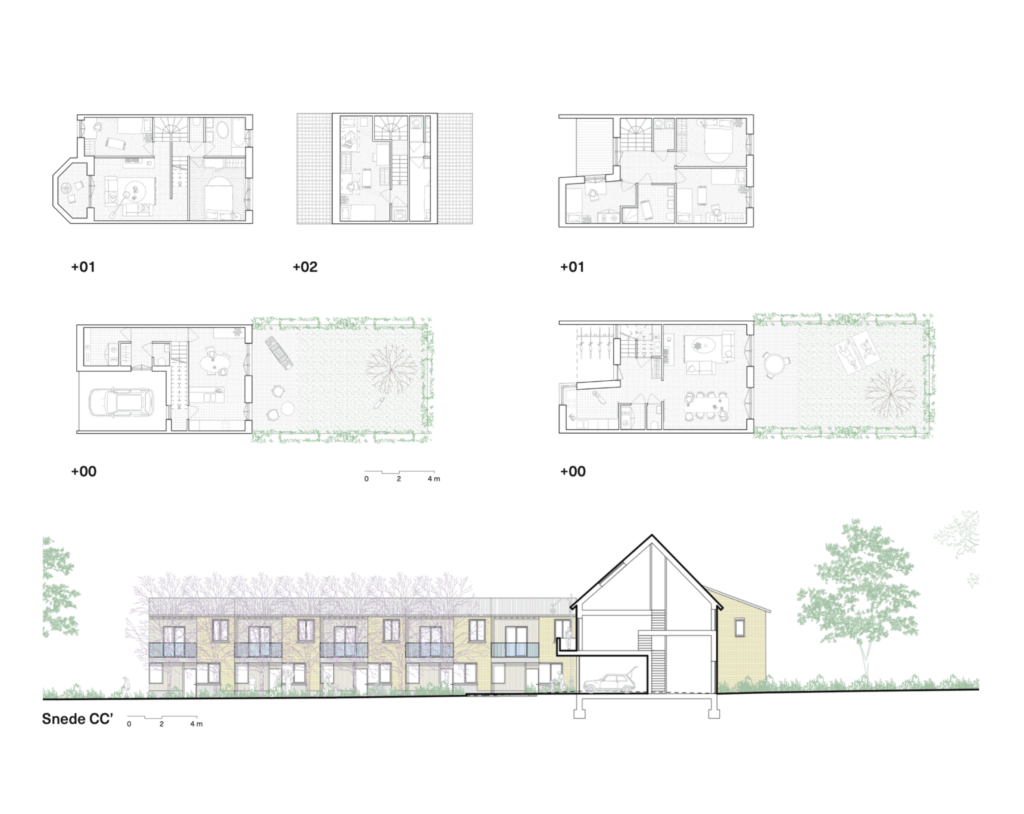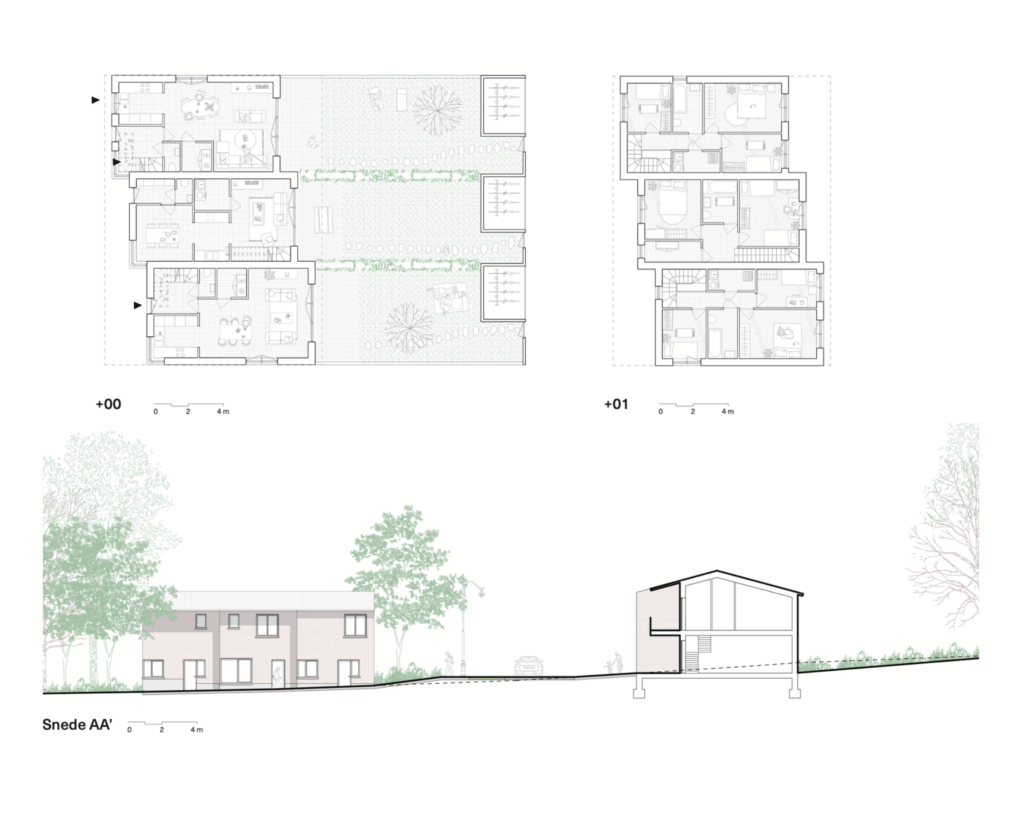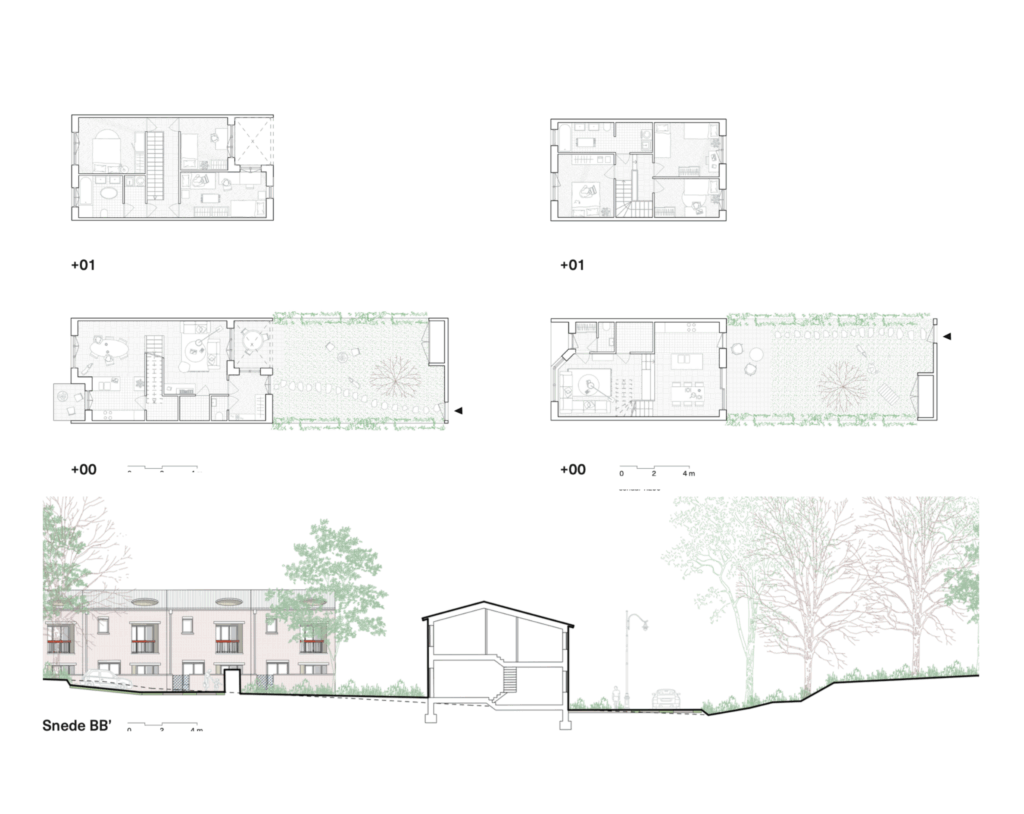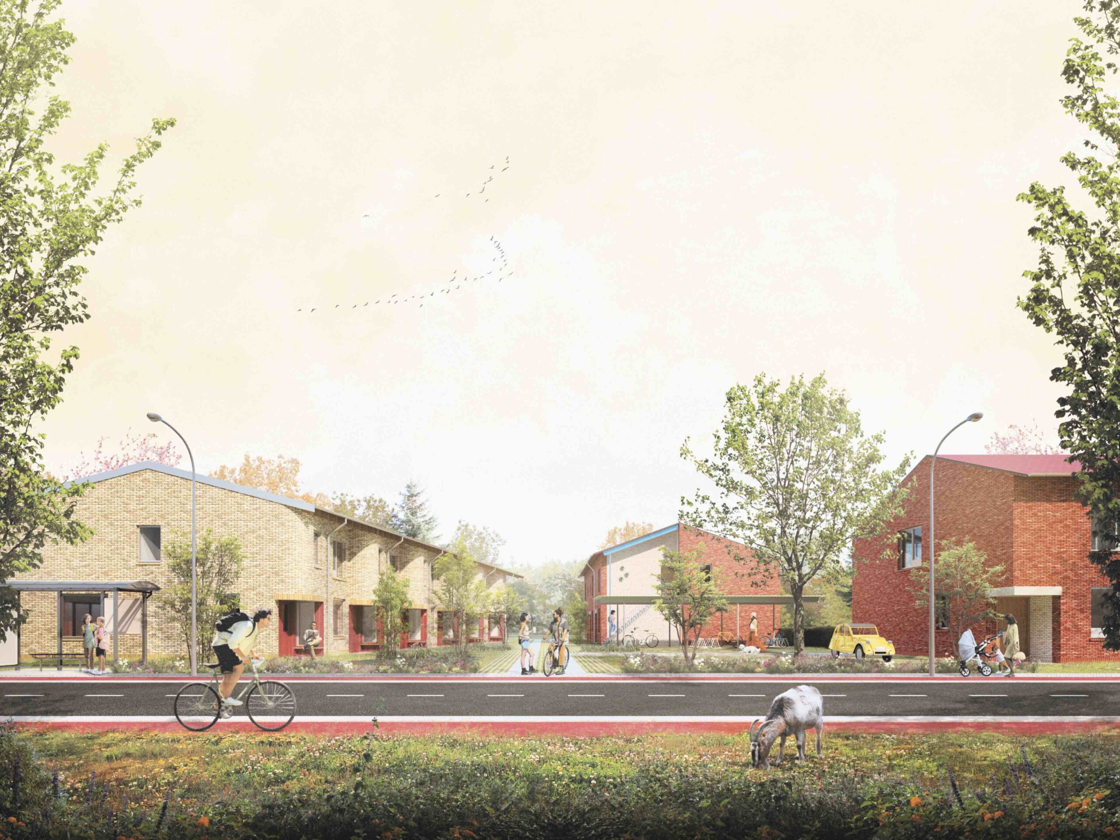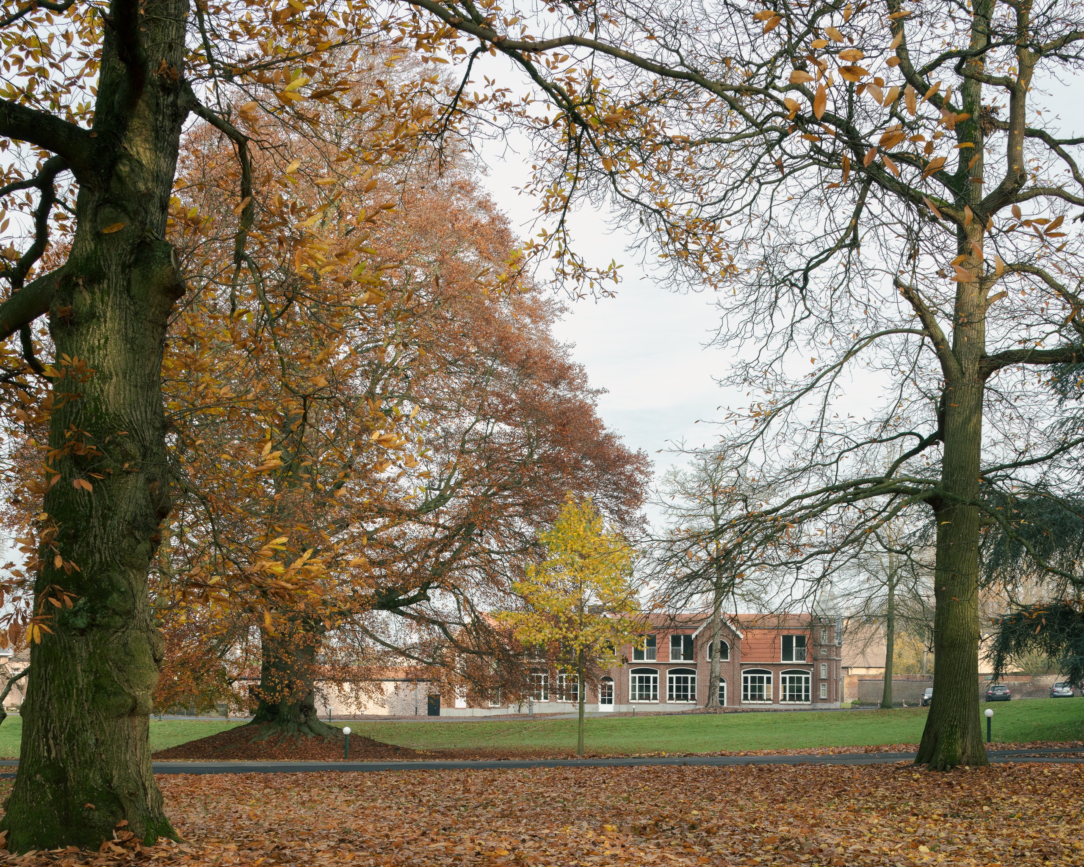Siegelsmarkt Tongeren
PLUSOFFICE, together with Agmen Architecten and Kollektif Landscape, designed an urban, landscape, and architectural proposal for a new ambitious, affordable, and social housing development in Tongeren. The rolling landscape serves as inspiration but also literally collides with the existing context. We are creating a new living environment, the Siegel Garden, where neighborhood and landscape reinforce each other through a multitude of relationships and interactions.
The public landscape forms the foundation upon which the development is built and becomes meaningful for the broader community. The center of Tongeren and the existing suburban allotments are interwoven with the Haspengouw natural landscape.
Read more
By clustering homes in groups of 3-5-7, we are able to maximize green space and give the neighborhood a human scale. The positioning of the housing volumes defines different types of outdoor spaces that foster social interaction and help shape a sense of community in various ways: a neighborhood street, a blossom courtyard, a small (play) forest, etc. Existing undefined edges are “finished off,” and gradual transitions are created between the adjacent subdivision and the Siegel Garden. The public space is permeable, and the network of paths follows a clear, step-by-step hierarchy where safety, functionality, and walkability take precedence from neighborhood street, to cart path, to a footpath along the old sunken lane. Visitors park in the neighborhood street as they approach the residential clusters. Residents drive a bit further along the cart path to store their bikes or cars in the parking courts or on private property.
The housing volumes are simple, characterful, and recognizable. The architectural language feels familiar and solid, contributing to both a village-urban identity and a rich social character for the neighborhood: gently sloping roofs on all buildings, small bends and recesses in façades and roofs break up the perspective and invite curiosity. The basic elements of living are expressed visibly (such as sheltered entrances or the ability to walk around the house) and create spaces for encounters and subtle transitions between private and public realms. The use of regional and natural materials offers a diverse yet coherent and modest palette that allows for variation while maintaining a clear identity. Each building can be unique within a well-defined material range. We distinguish three residential habitats: Living around the blossom courtyards: Each courtyard has its own tree species and identity. Here we find the Studio Homes, Carport Homes, and apartments with private parking. These dwellings have more traditional private backyards and terraces, while the front sides are innovatively connected to the blossom courtyards. Social interaction is encouraged but not forced.
Living along the neighborhood street: This represents the gradual transition from the existing “prototype subdivision” we are familiar with, to the innovative housing landscape of the Siegel Garden. More traditional houses with private parking alternate with triplex homes (Driewoonsten) nestled between Molenweg and the new neighborhood street. Each group of 3 homes is accessible via small-scale courtyards, and their gardens help green the street.
Living in the Siegel Garden: This includes the Garden Homes and Bay Window Homes, which literally have their feet planted in the garden. Their living spaces and terraces overlook it, while their private gardens lie on the opposite side and form a pleasant green transition between the parking court and the homes.
- Location: Tongeren
- Team: PLUSOFFICE, Agmen Architecten, Kollektif Landscape, Nuvillu
- Client: Open Oproep, Vlaamse Overheid
- Competition proposal

