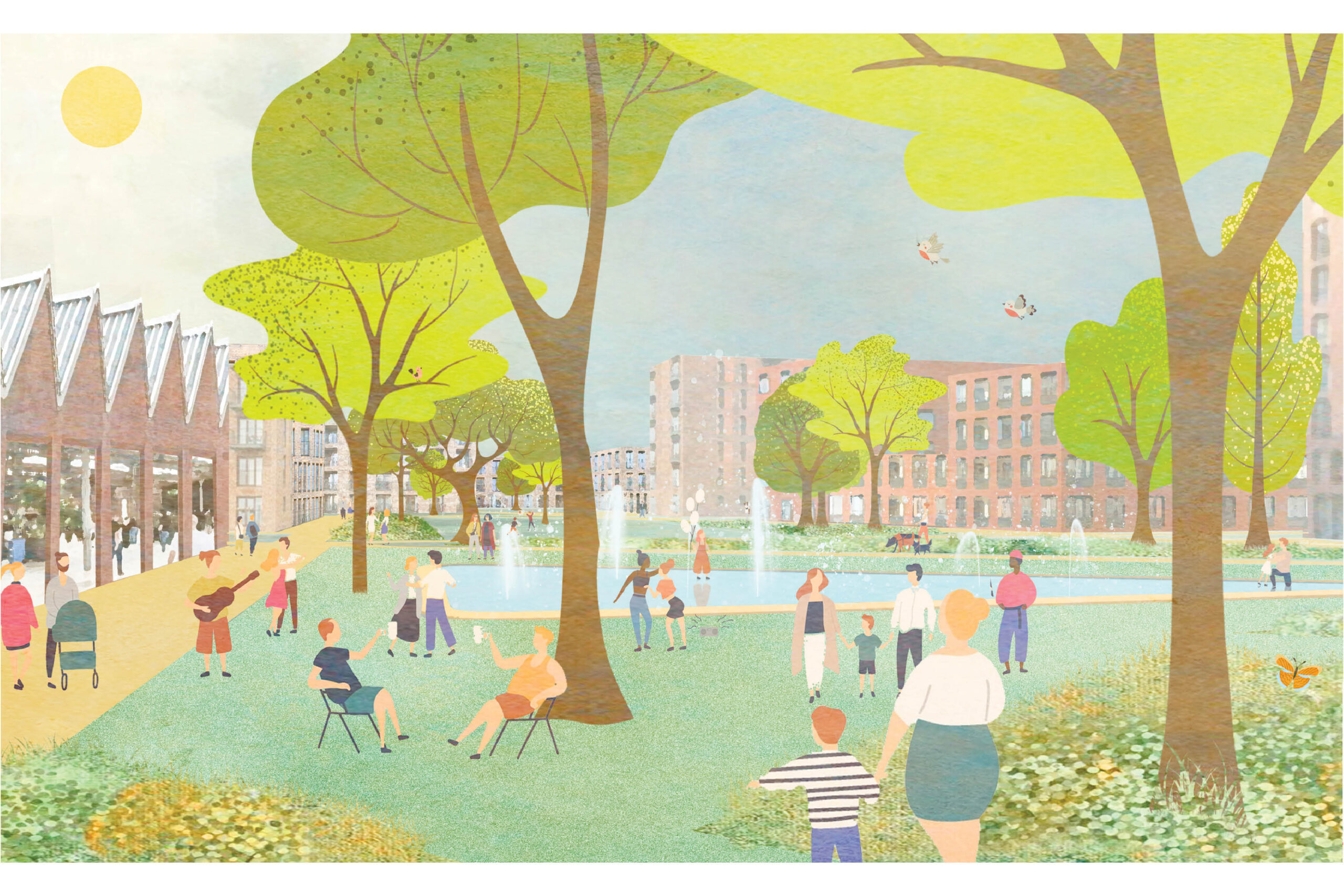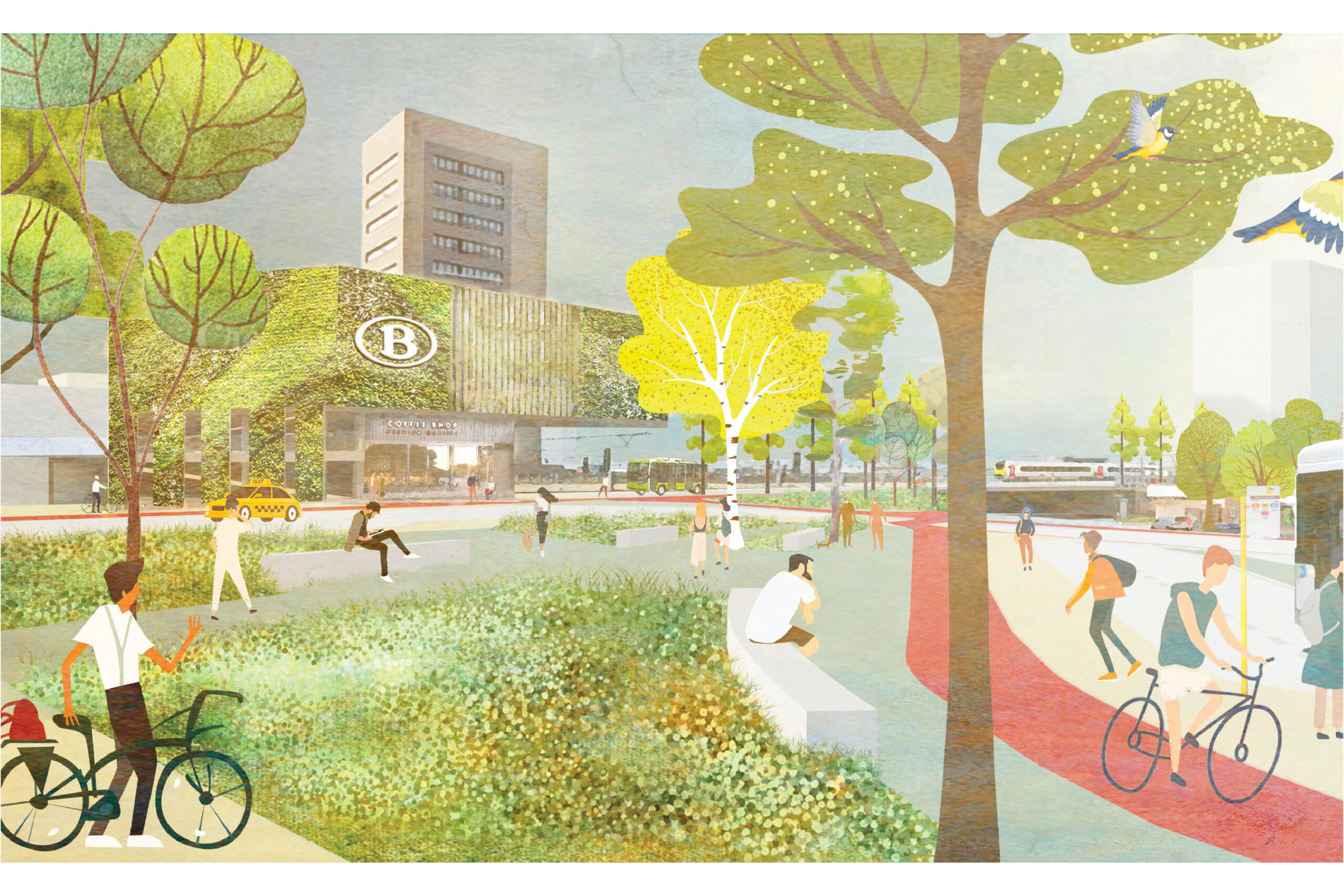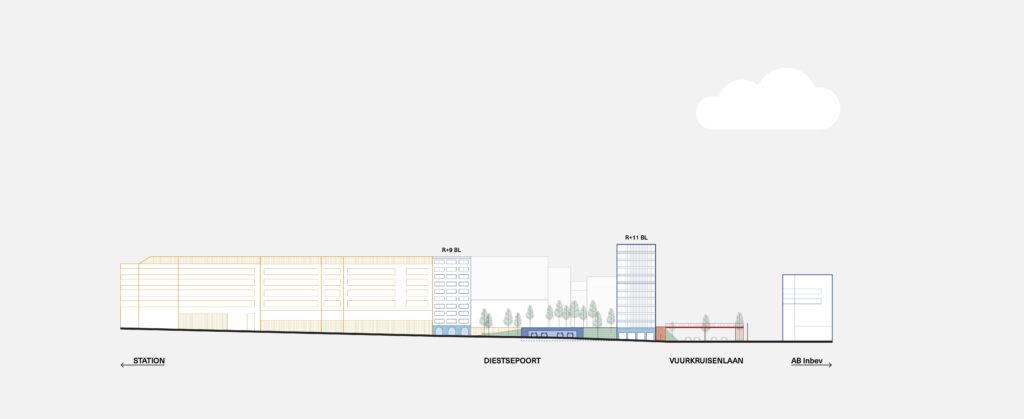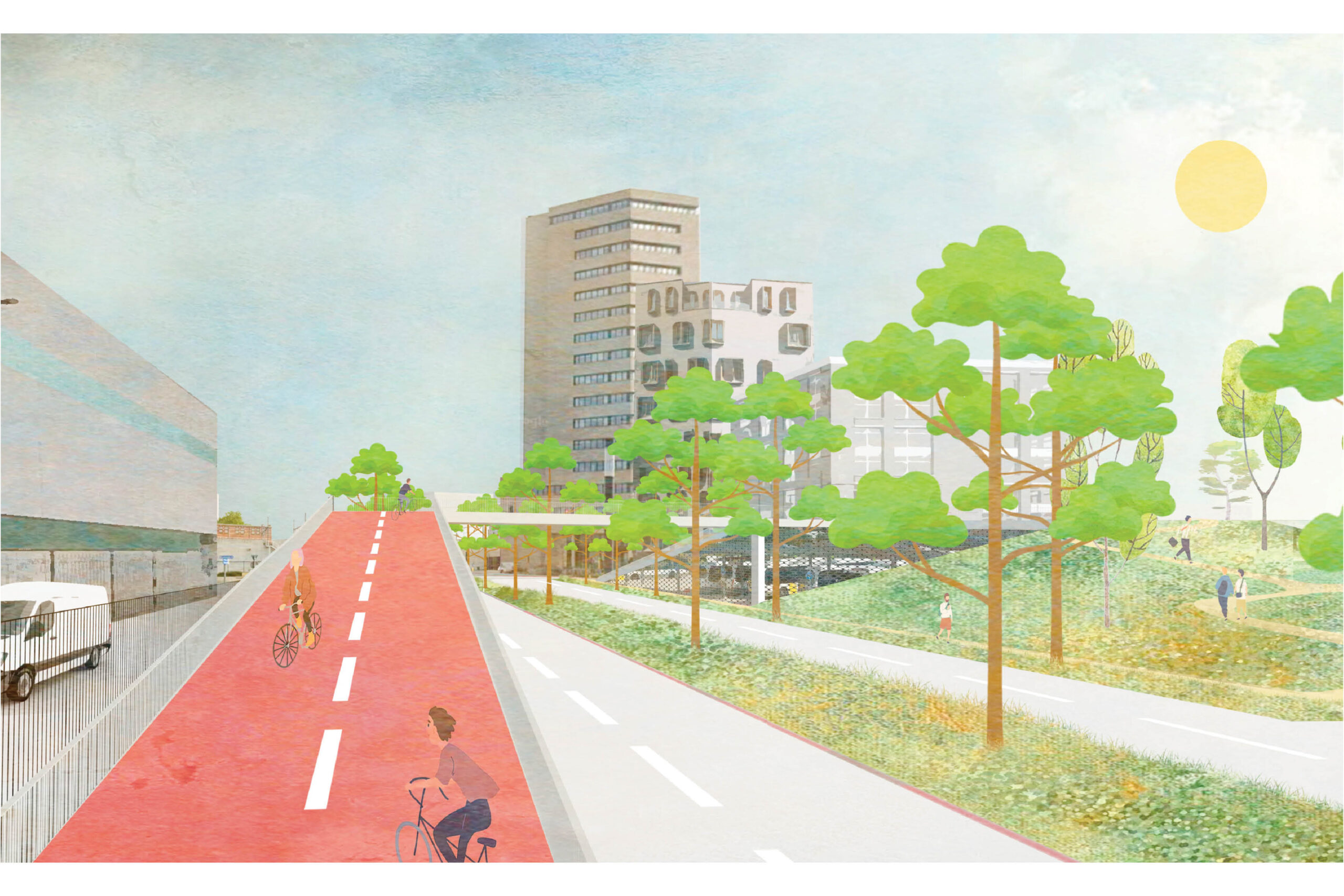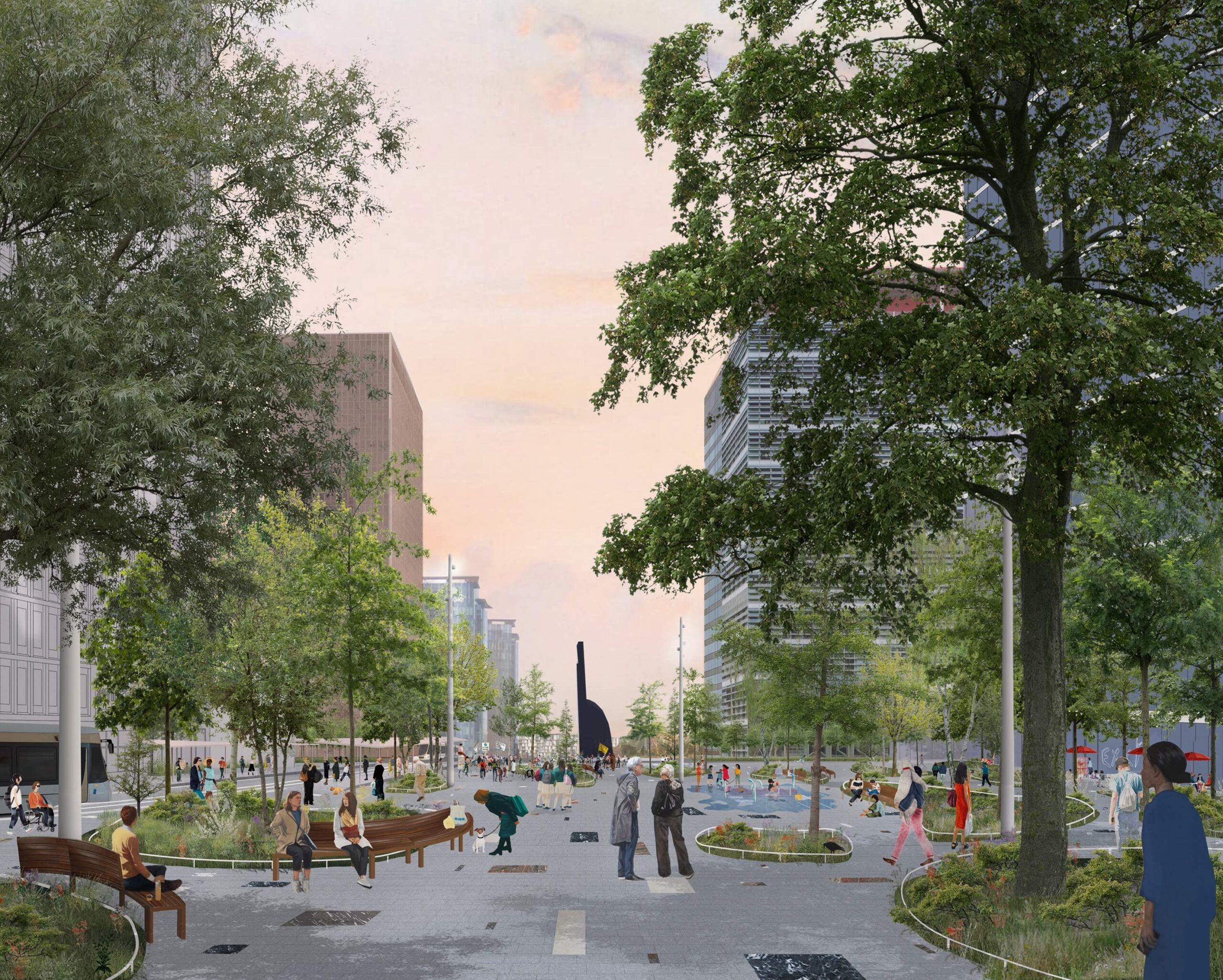Kessel-Lo Station Area
Commissioned by the City of Leuven, the team PLUSOFFICE – OMGEVING – SUUNTA – ORIENTES explored the spatial potential of the Kessel-Lo hub to support follow-up processes such as the development of a land-use plan (RUP) and the redesign of the Diestsesteenweg.
Amidst a complex network of visions, multiple landowners, and infrastructural challenges, a shared vision was developed through design research and scenario planning successfully defining the framework for a new urban space.
Read more
The ambitions for the area were established, a spatial framework elaborated, and the potential of the subzones explored. A phasing strategy, combined with a financial-spatial analysis, demonstrates the project’s feasibility. In this way, numerous infrastructural zones can be transformed into new urban districts with space for urban greenery, affordable housing, workplaces, and youth facilities for the surrounding neighborhoods.
Ultimately, this new urban district has the potential to become a fully integrated link between the Leuven station area, Kessel-Lo, and the broader region connected via high-quality cycling and public transport infrastructure, a shuttle service, links to the Vunt complex, and a new station entrance.
- Location: Kessel-Lo
- Team: PLUSOFFICE, OMGEVING, ORIENTES, SUUNTA
- Client: Stad Leuven
