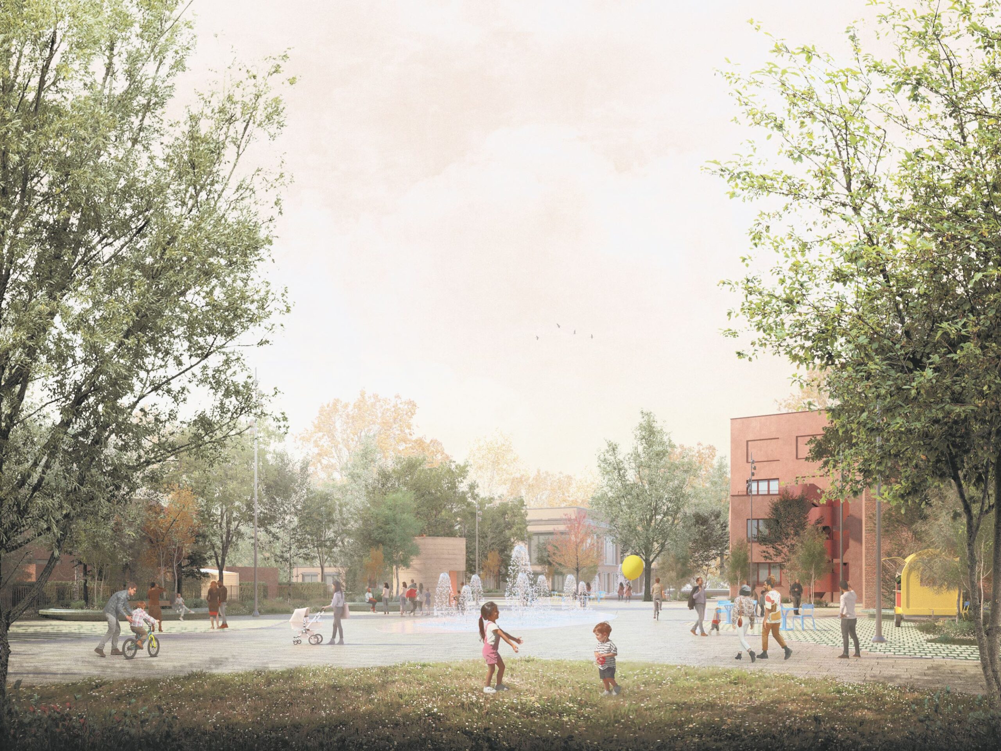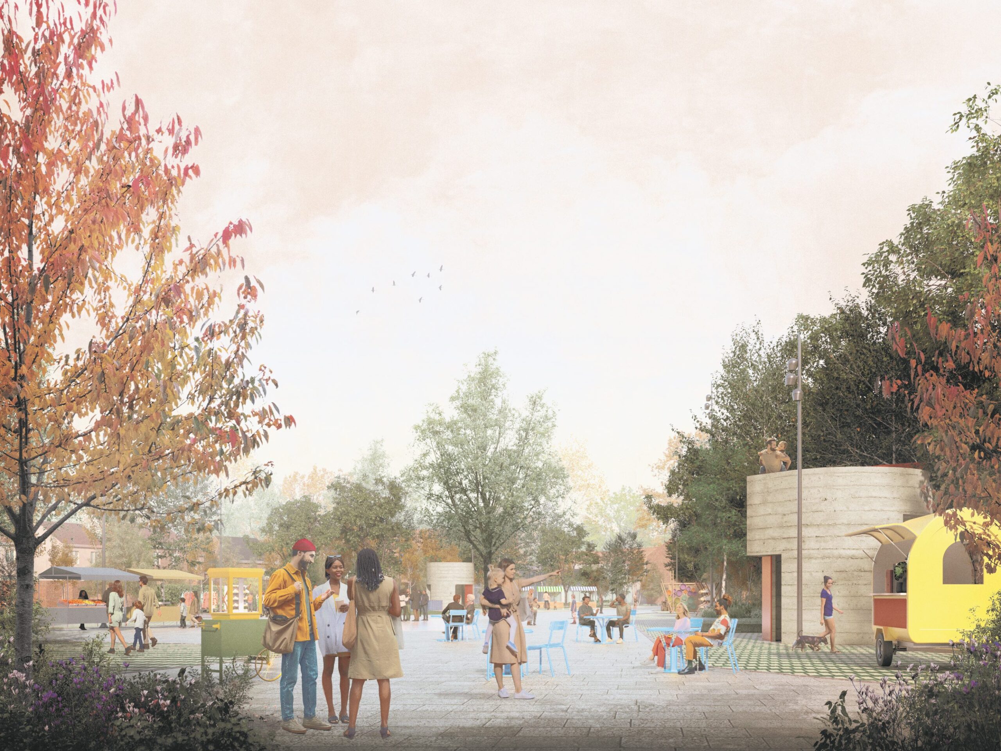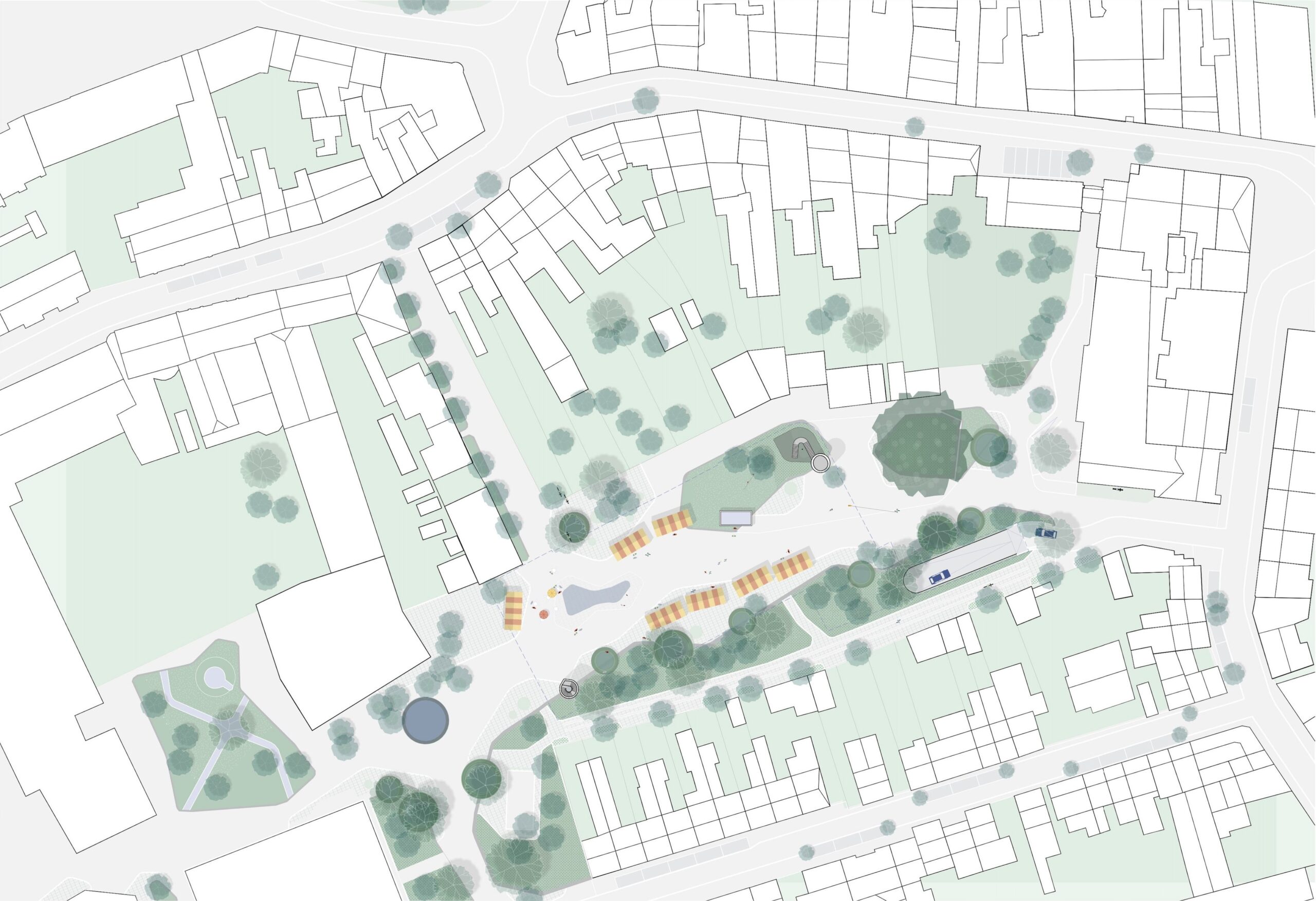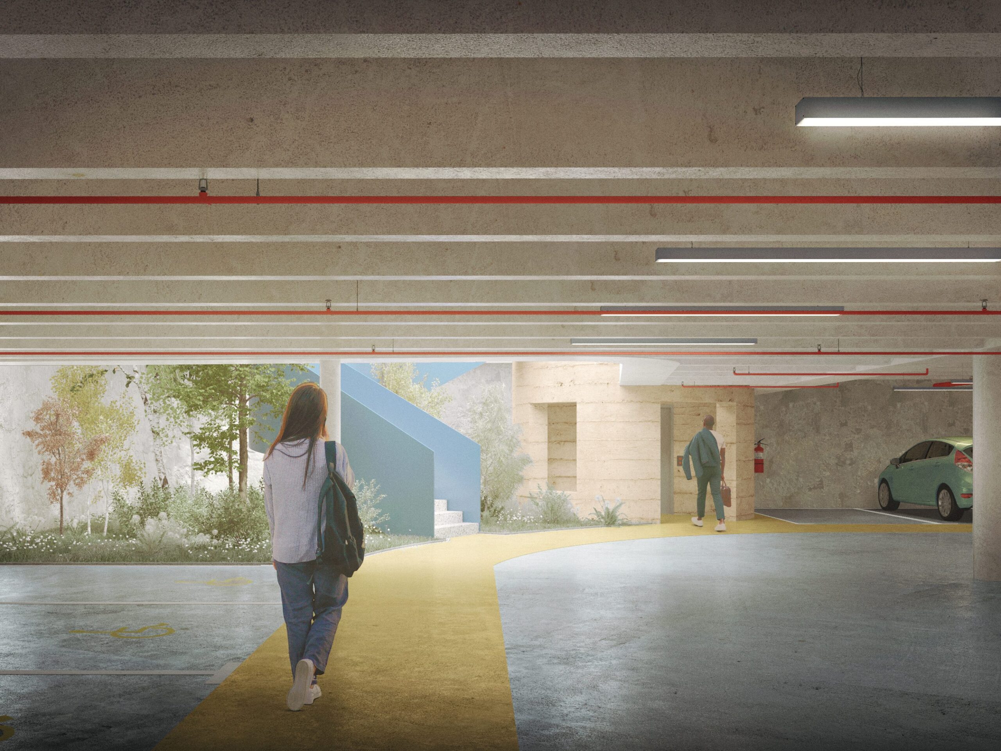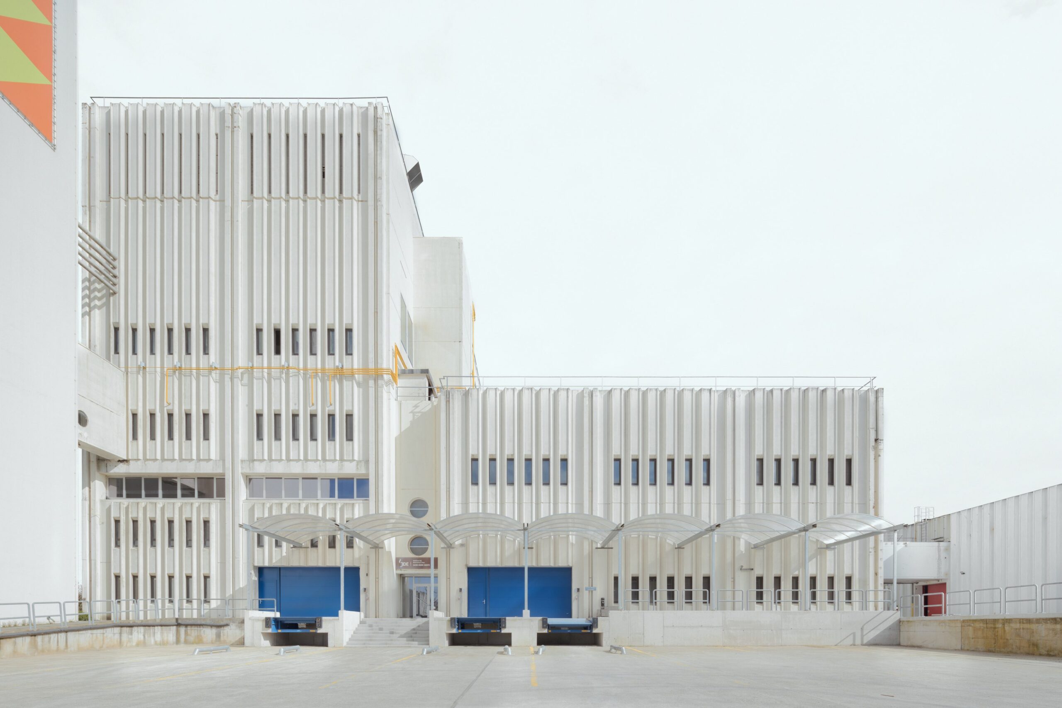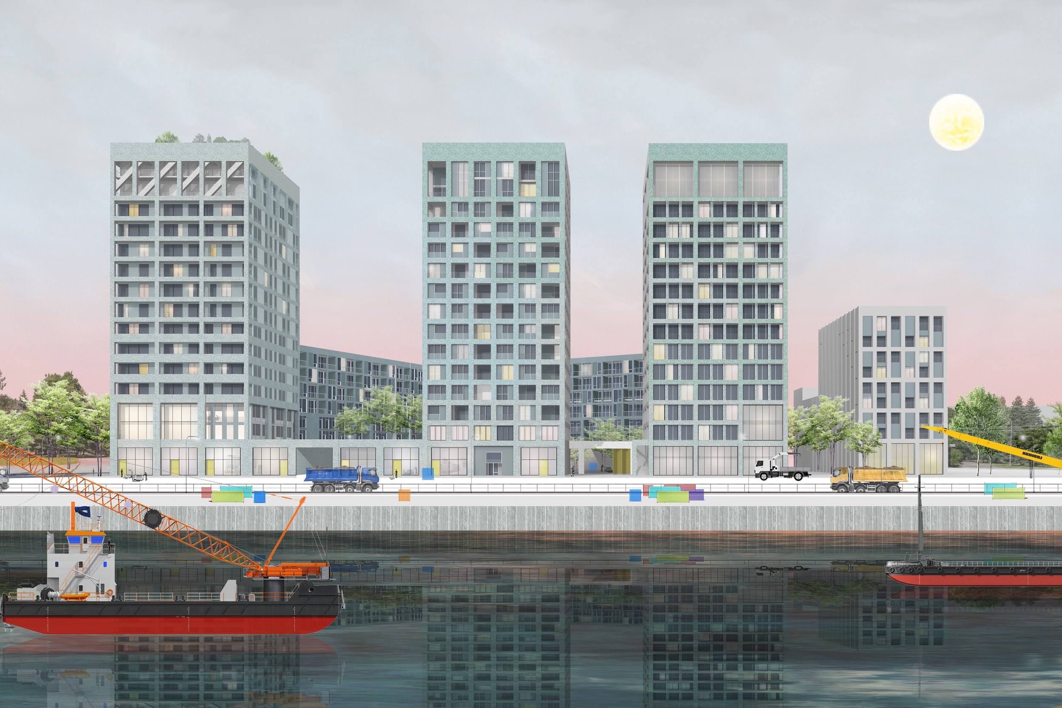Redesign of the Hondsmarkt and the construction of a public underground parking garage
The transformation of the inner area ‘Hondsmarkt’ currently a patchwork of surface parking lots, garages, and back sides forms a key project within the masterplan The Gardens of Puurs, developed by PLUSOFFICE. The redesign puts an end to the fragmented and paved nature of the site, turning it into a climate-resilient square with a distinctly public ambition.
The parking function is relocated underground, freeing up the ground level for a generous, green, and multifunctional square. This square is designed both to host the many events in Puurs and to contribute structurally to the greening and depaving of the town center. We deliberately move away from the traditional image of a mineral village square and instead design a public space that blends with nature a place for residents and visitors of Puurs to linger, meet, and relax.
The parking itself is conceived as a public space in its own right. Those descending into it are immediately welcomed by an abundance of natural light, which penetrates deep underground via a large green patio. The ground level seems to flow inward, turning this functional space into a pleasant, light-filled environment. From the patio pavilion, visitors walk directly to the Hondsmarkt. Across the square is the ‘water pavilion,’ a second sculptural intervention in the public realm. A generous open-air staircase spirals downward, collecting rainwater at its base. In reverse, the same staircase leads visitors upward to a raised viewpoint or an informal ‘speaker’s corner’ overlooking the square. This shows how infrastructure can be not only functional, but also meaningful for the public domain.
Read more
The parking garage is also designed to be future-proof. By spanning the central aisle in one go, columns along the edges are avoided. This creates column-free parking bays, allowing a high degree of flexibility: with a simple repainting of the lines, the number or size of parking spaces can be adapted to future needs. The underground structure is also built sustainably. Retaining walls are constructed using soil mixing, which involves mixing the existing soil on site with cement. Groundwater is allowed in, captured, and buffered in retention crates on the roof of the structure.
These technical interventions go hand in hand with architectural experience. Natural light, legibility, safety, and sustainability are the key principles for this public underground space a place where arriving and departing feels pleasant, and which, on its own merits, contributes to the identity of the center of Puurs.
- Location: Puurs
- Team: PLUSOFFICE ism DELVA landscape, Projects for stability, technics, EPB and VC
- Client: Minicipality Puurs-Sint-Amands
