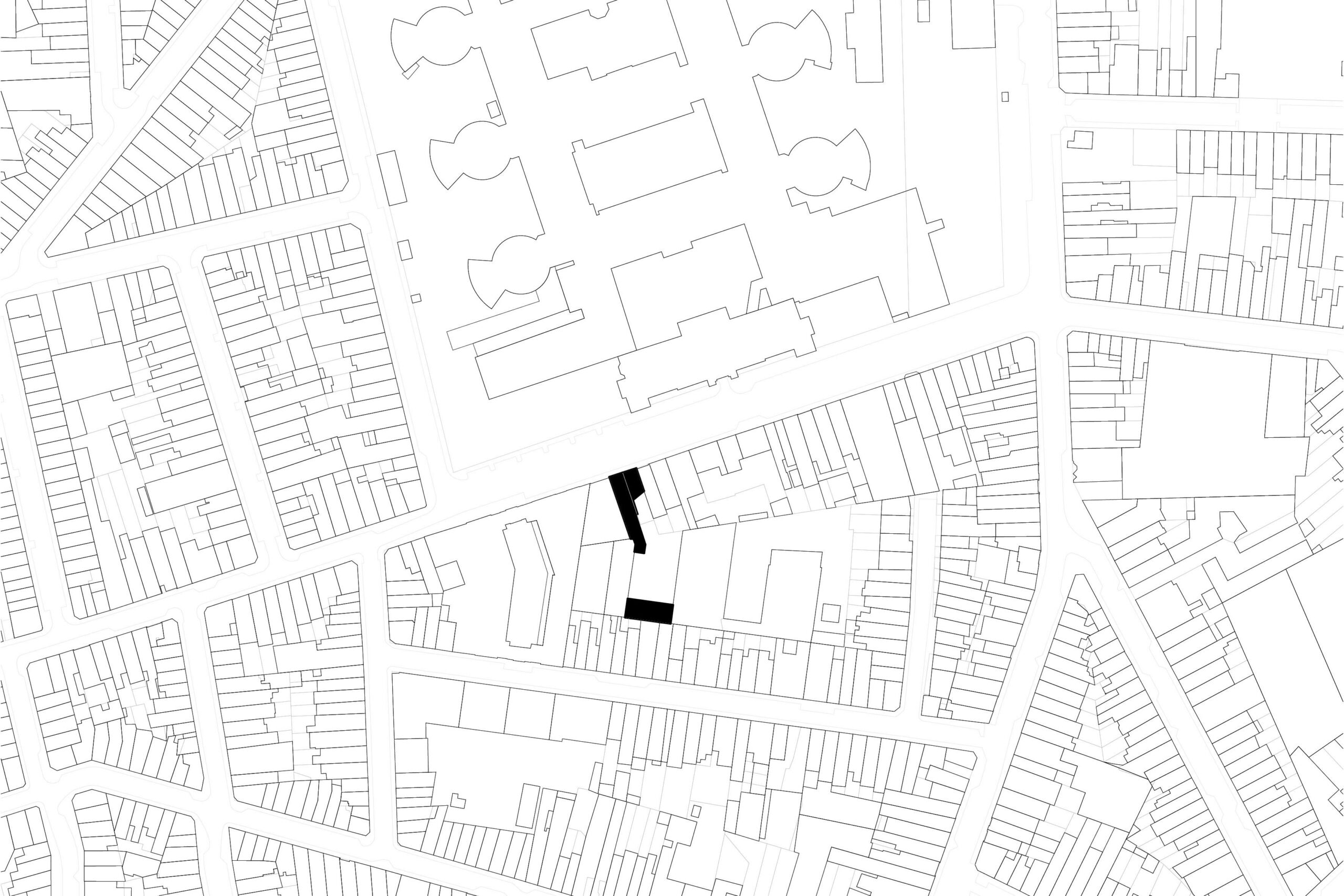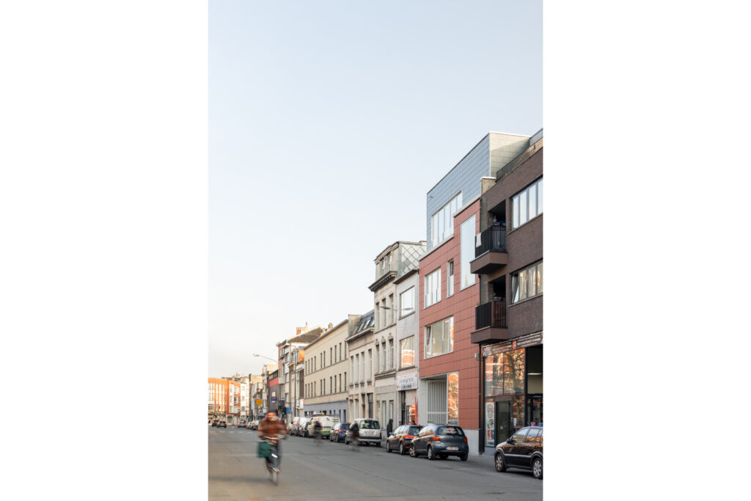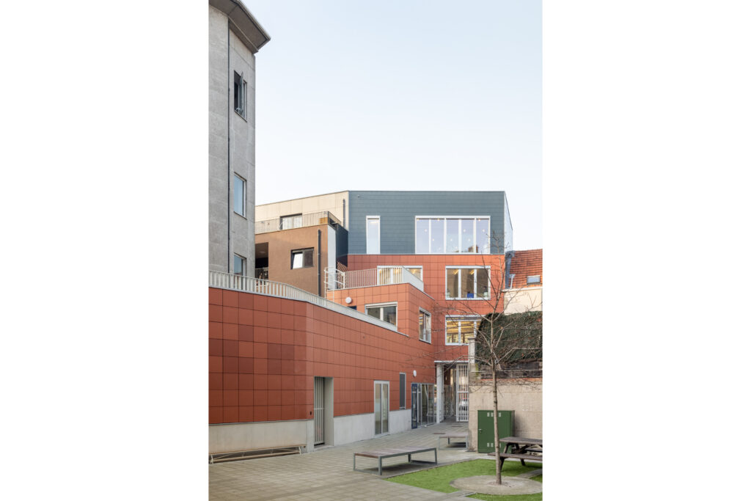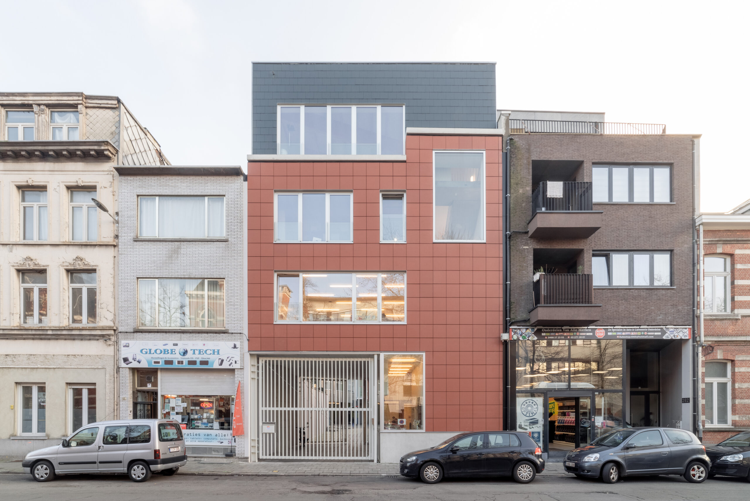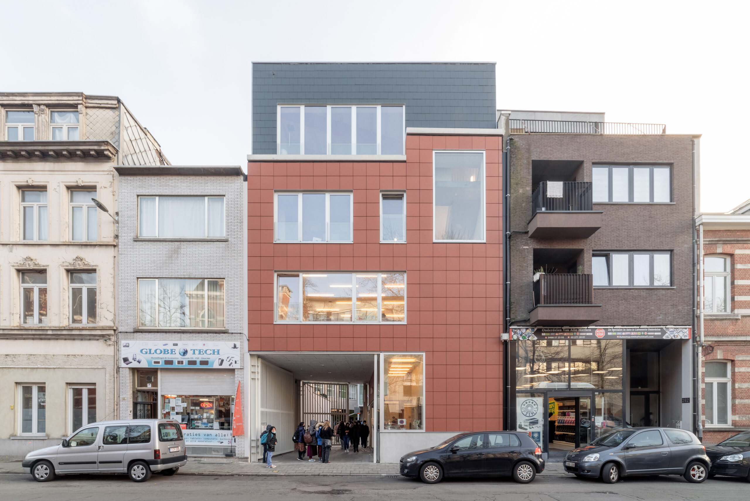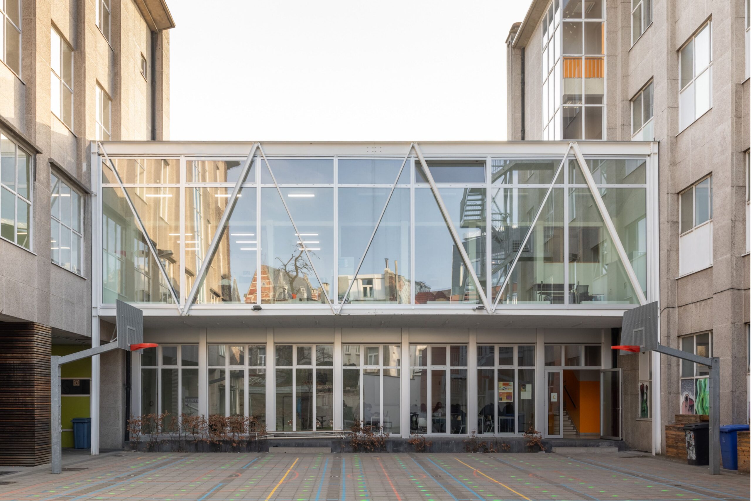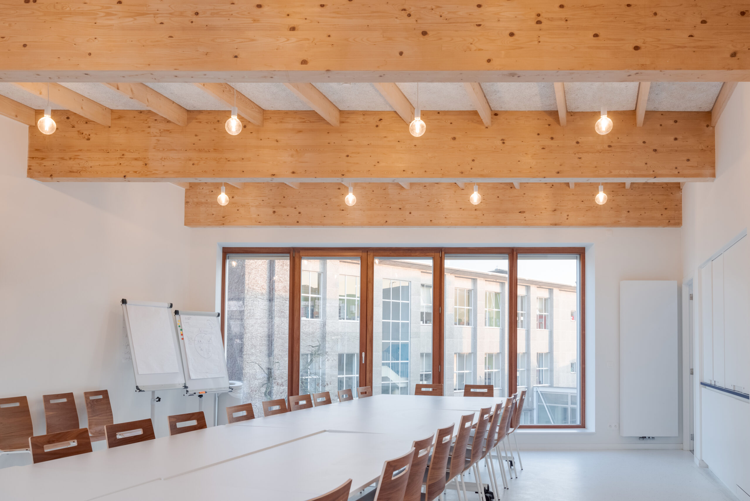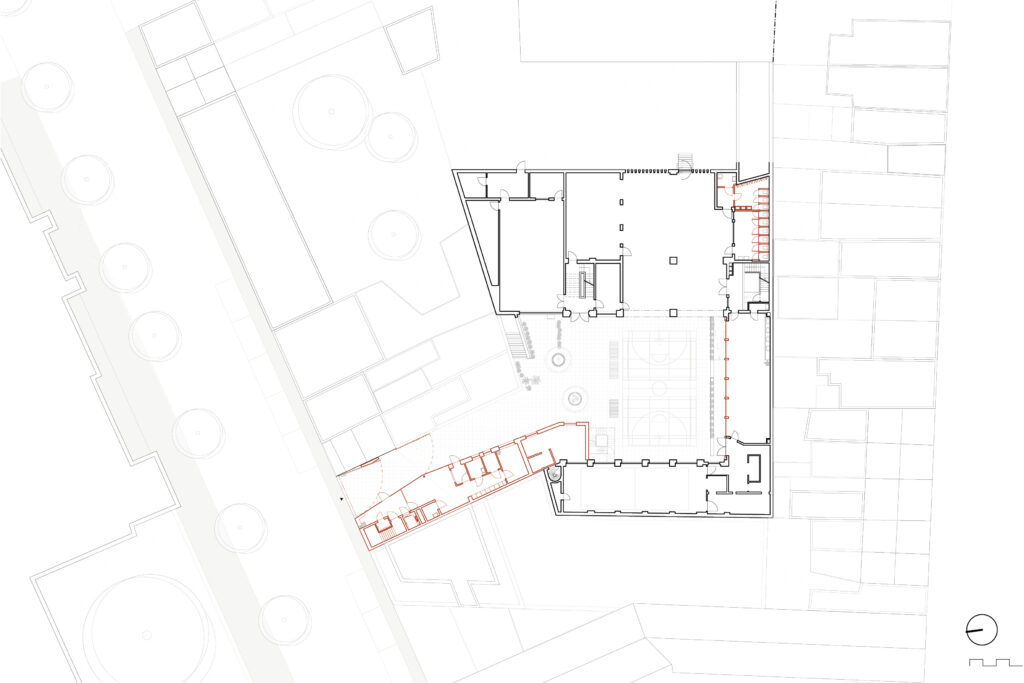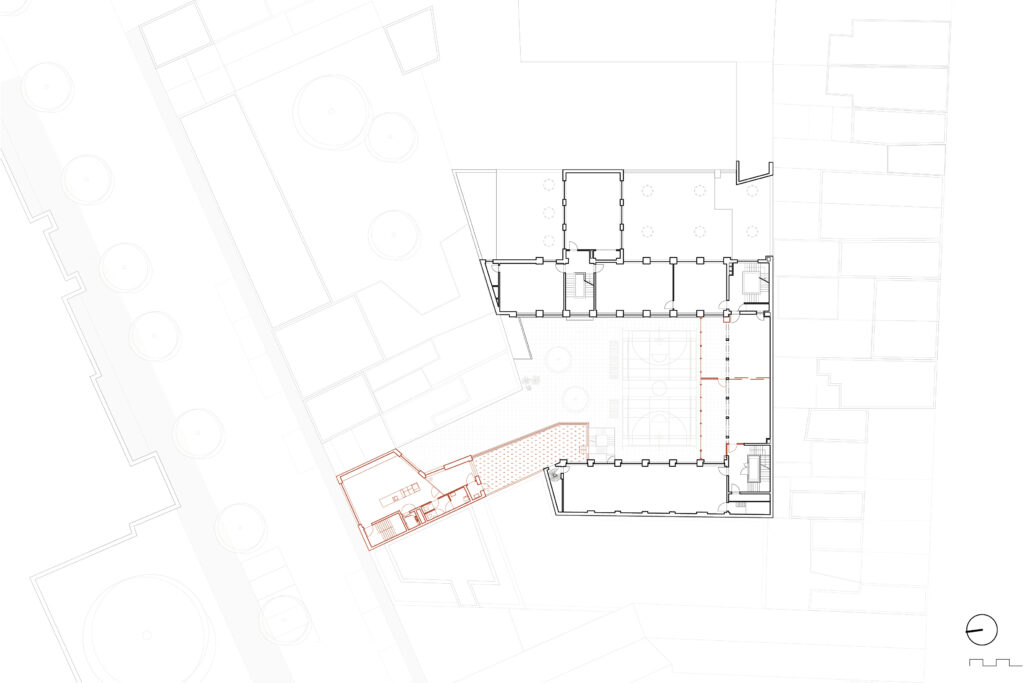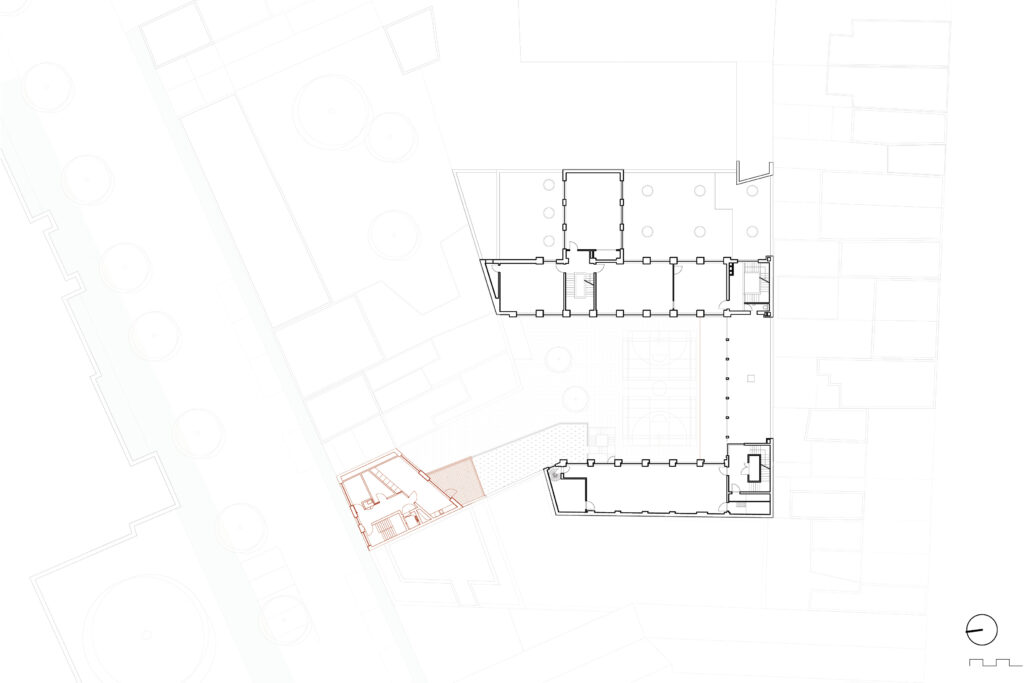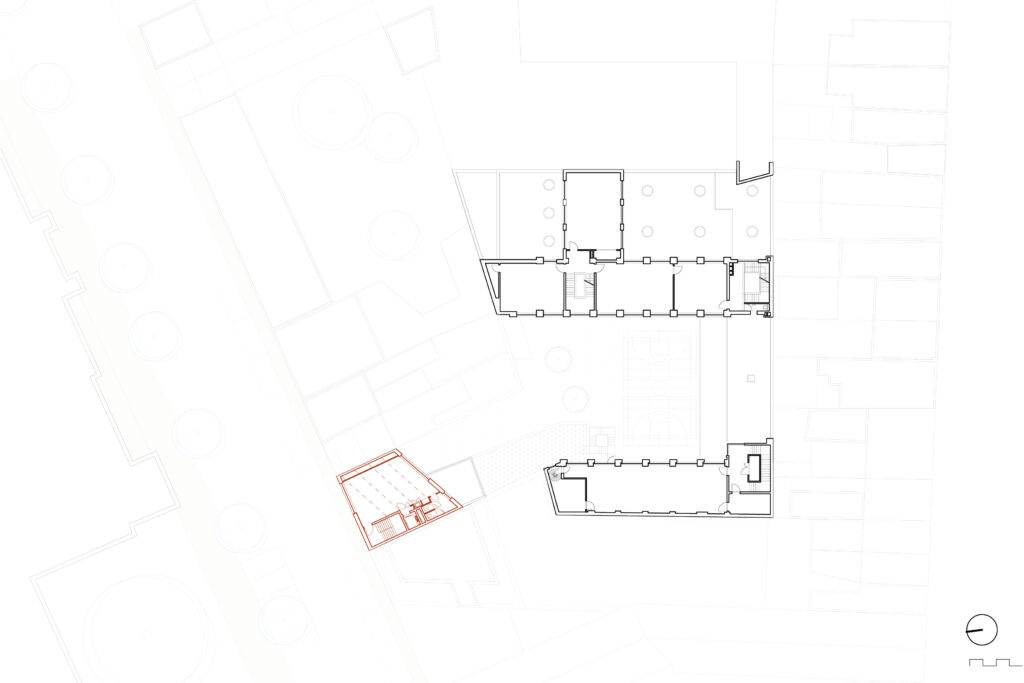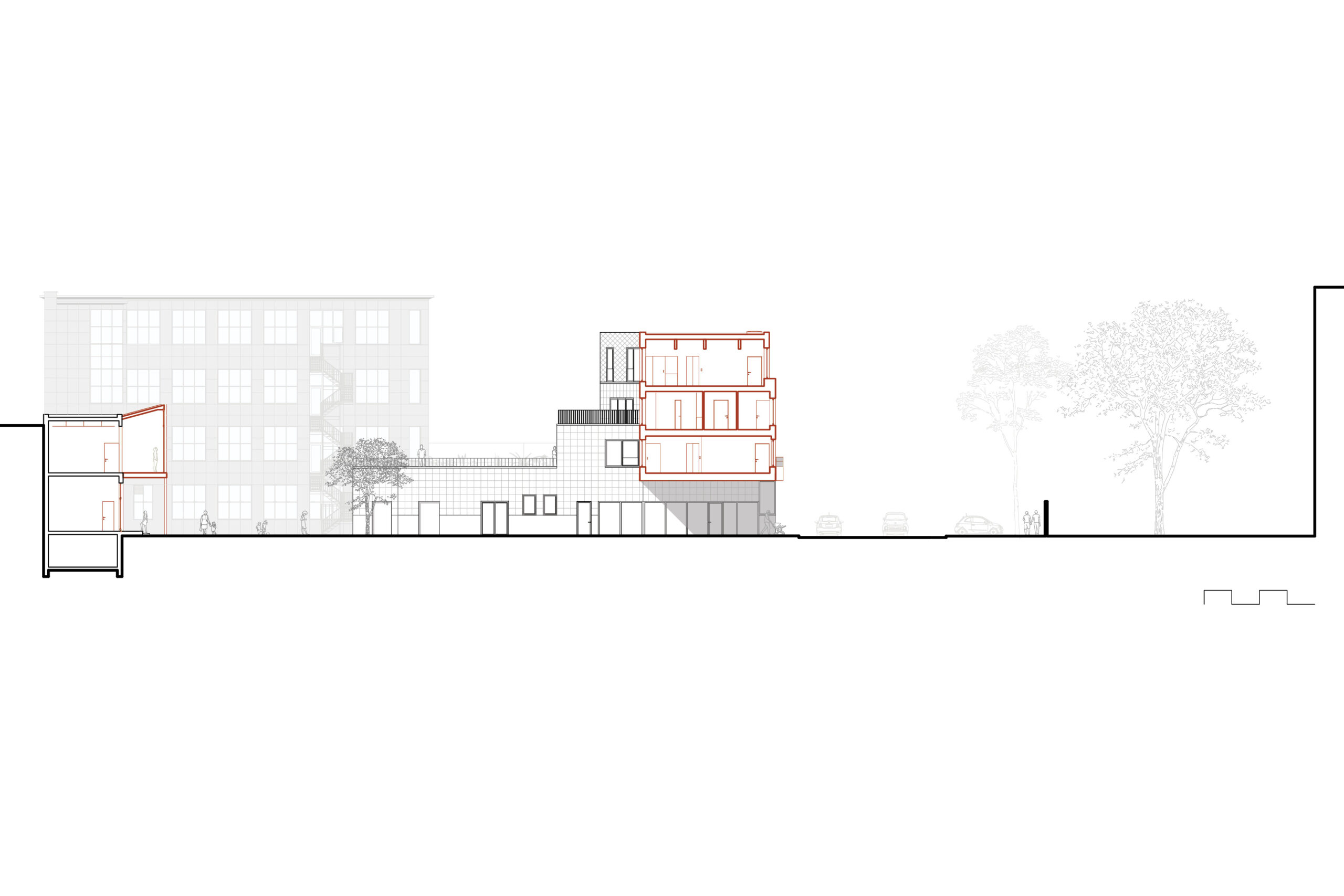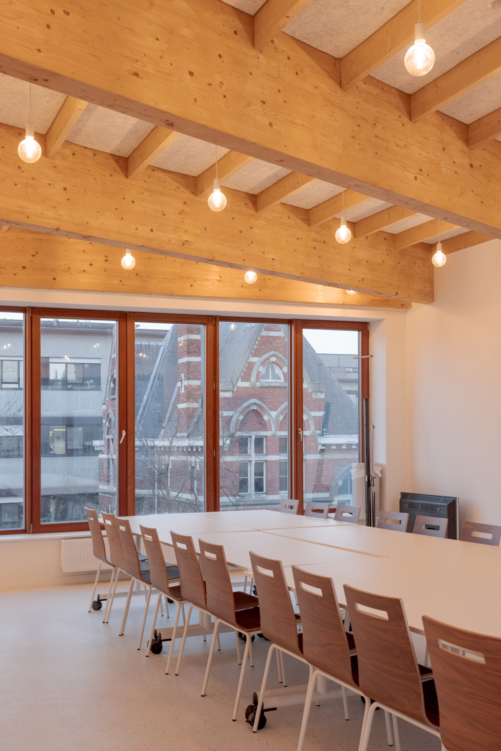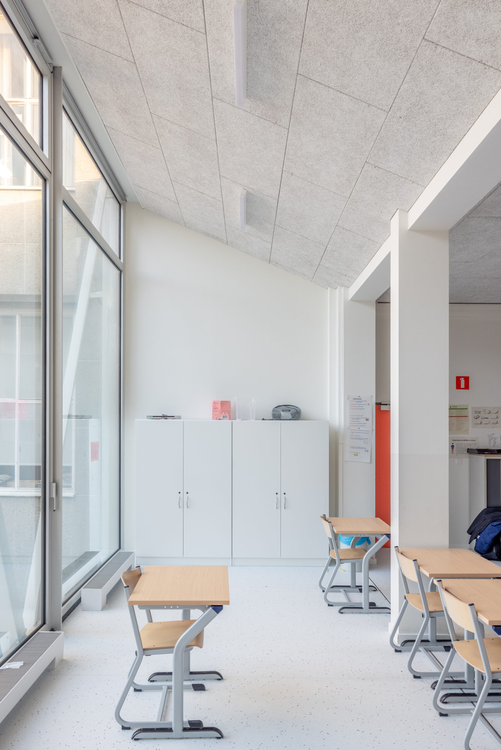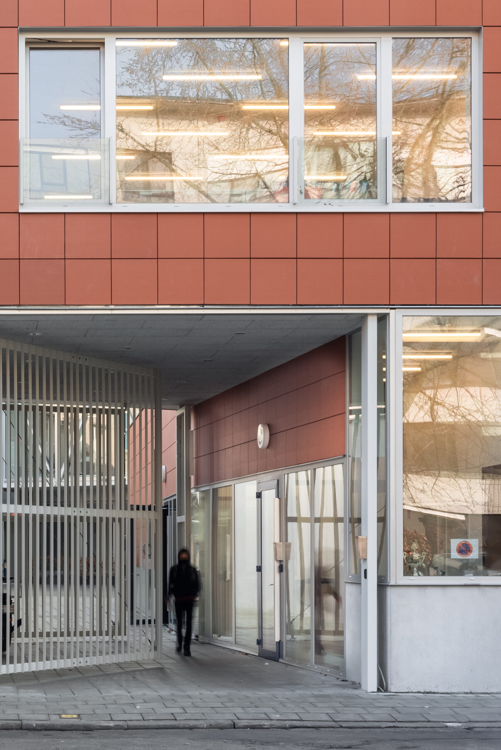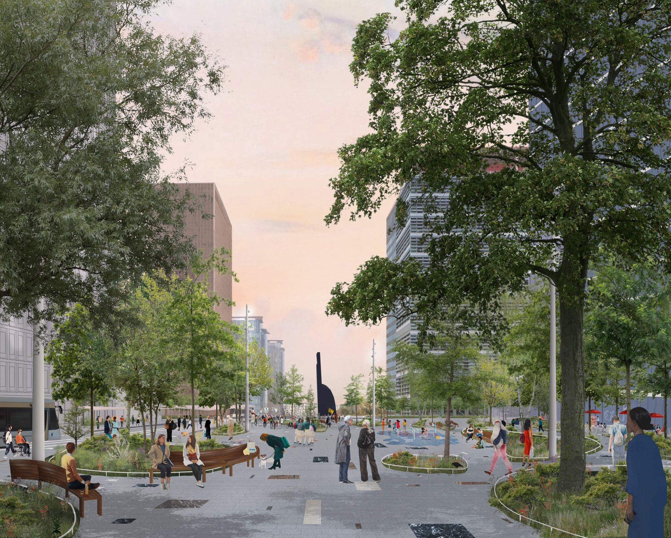Urban Lyceum Lange Beeldekens
Two vacant buildings on Lange Beeldekensstraat are being replaced by a new administrative facility. The Urban Lyceum Lange Beeldekens will thus gain a welcoming new entrance building that connects the street to the school buildings located in the center of the block.
The new passageway is flanked by a new front office, care rooms, and workspaces for administrative staff and care teachers. Above, the new teachers’ lounge and principal’s office overlook the entire school site. The multipurpose room crowns the building and gazes far across the city’s skyline. Within the block, the central building receives an extension in the form of an elegant steel truss structure that creates a covered playground underneath and provides space for two new classrooms above.
Read more
The façade materials reflect and bridge the transition between the school buildings and the public architecture of the street: a strong concrete base, red ceramic cladding panels, and dark grey slate on the top floor. A lush and colorful intensive green roof connects the teachers’ lounge to the playground.
During the day, the large school gate at the street can remain open, drawing the sidewalk inward. Parents, children, and visitors can pause or meet here before entering the site without occupying the entire sidewalk. After school hours, the public space retracts, but the multipurpose room above remains accessible for local residents, neighborhood associations, third parties, etc. The school becomes a “community school” with a fantastic view of the neighborhood.
- Location: Lange Beeldekensstraat 264, Antwerpen
- Team: PLUSOFFICE, TECON
- Client: AGSO Antwerpen
- Photographer: Pieter Rabijns

