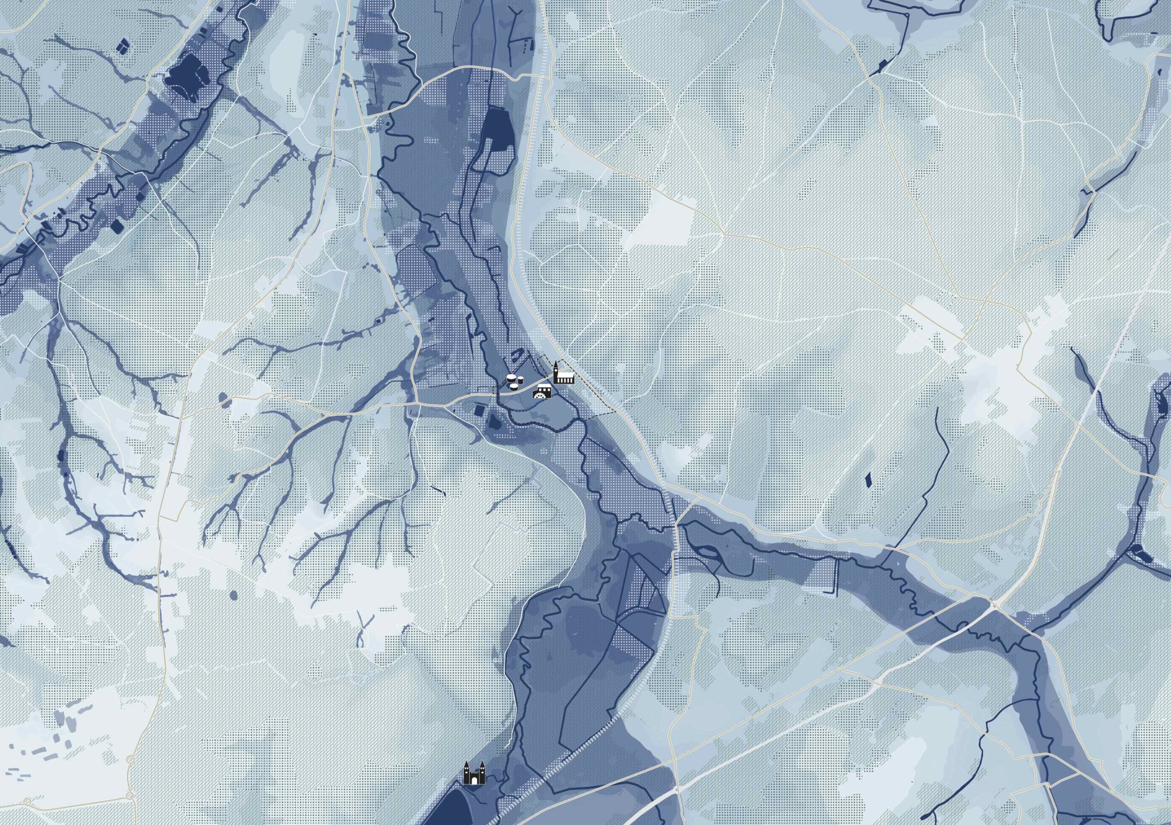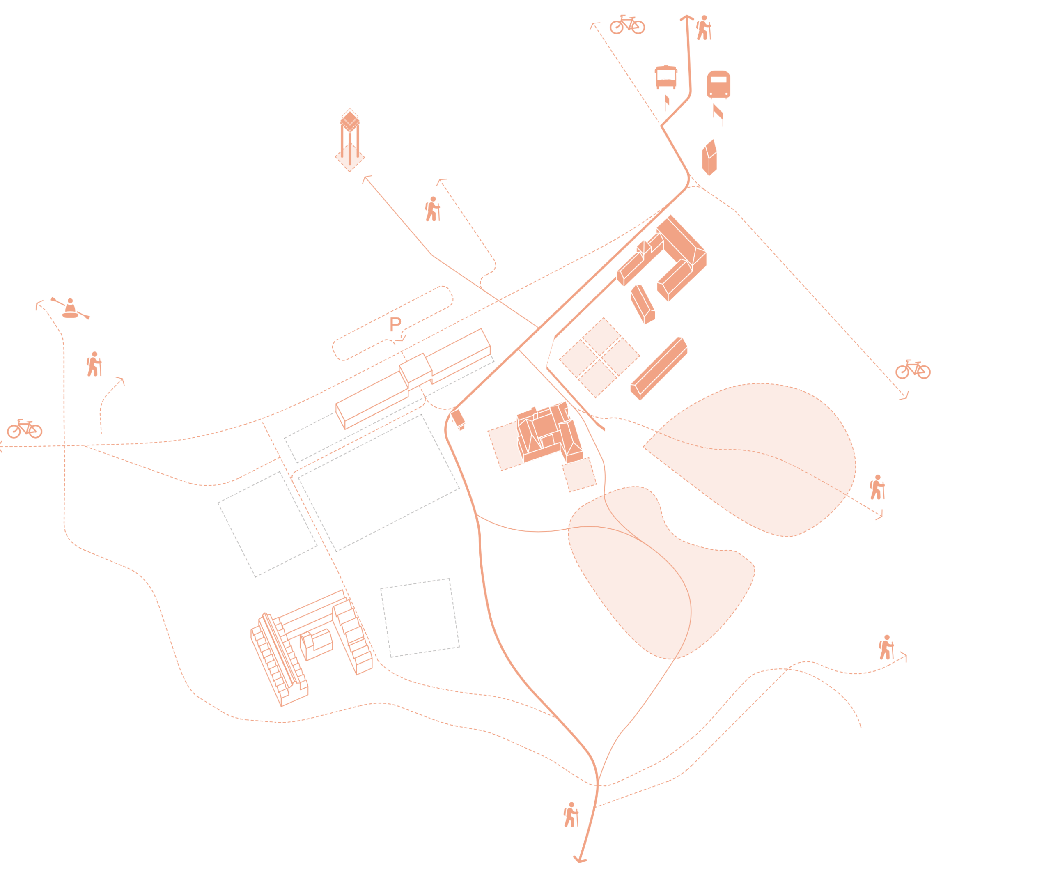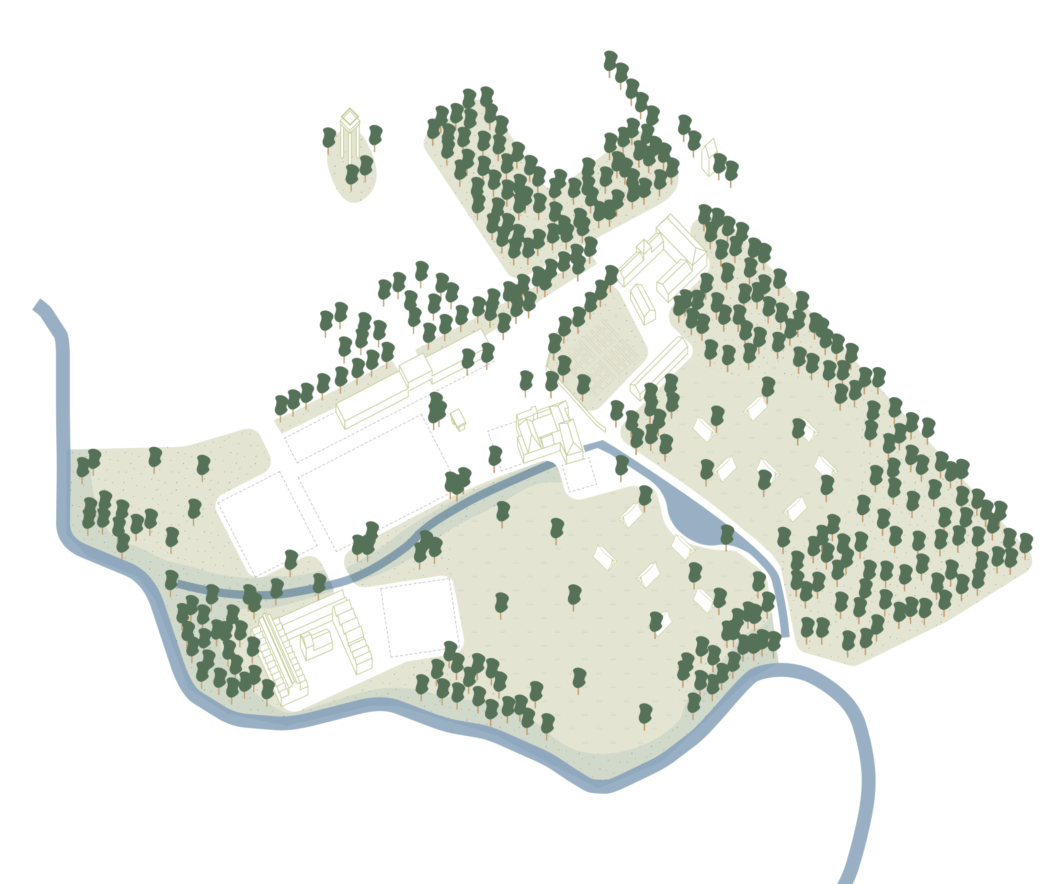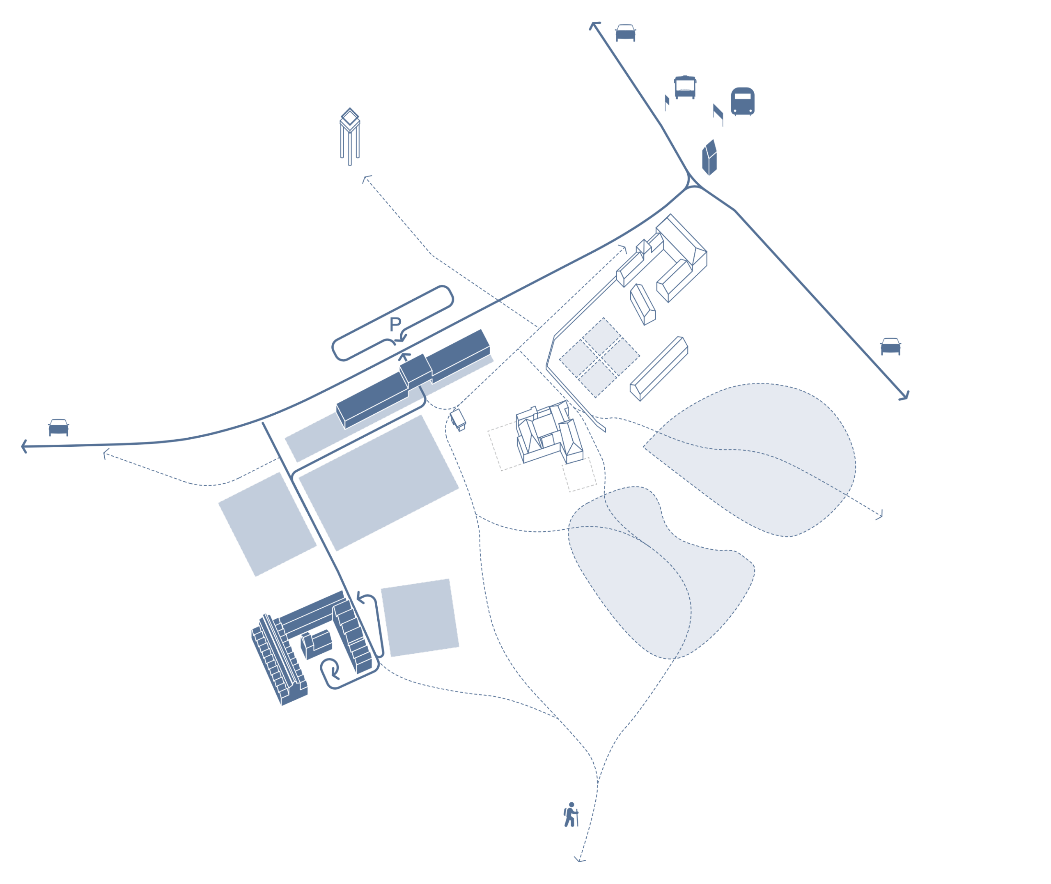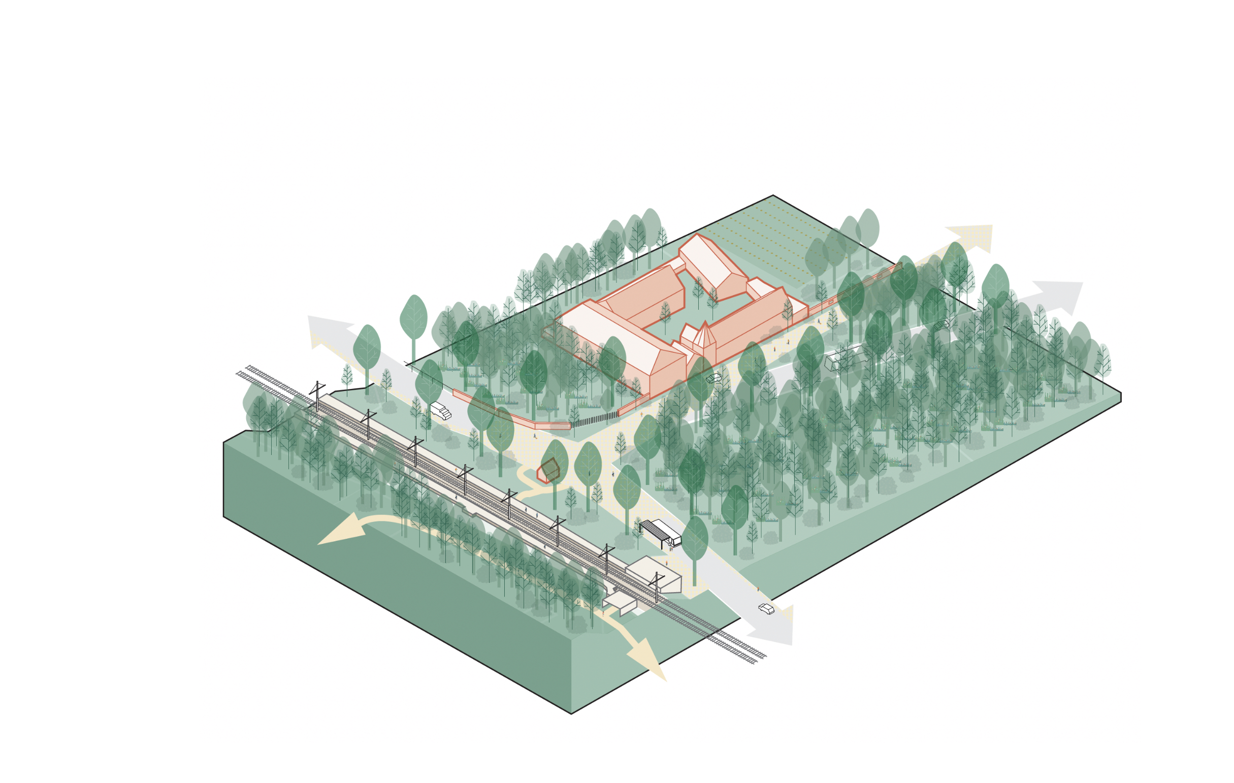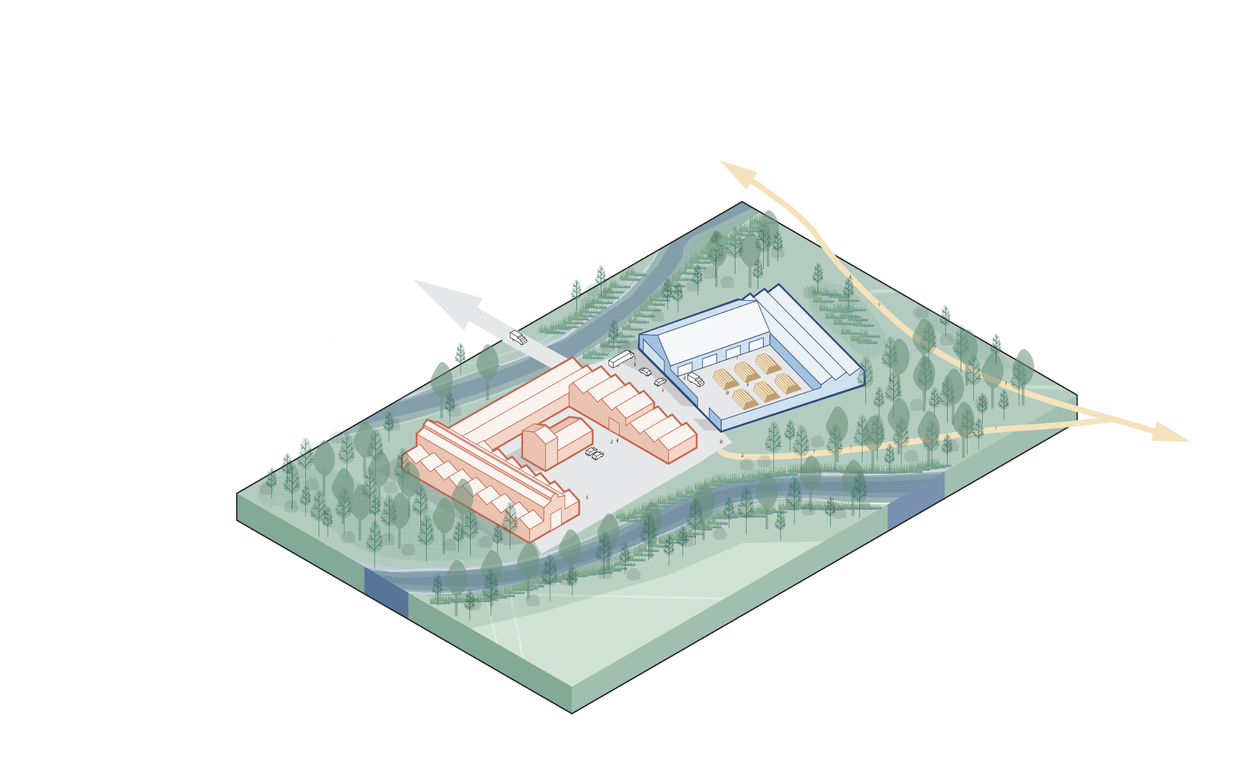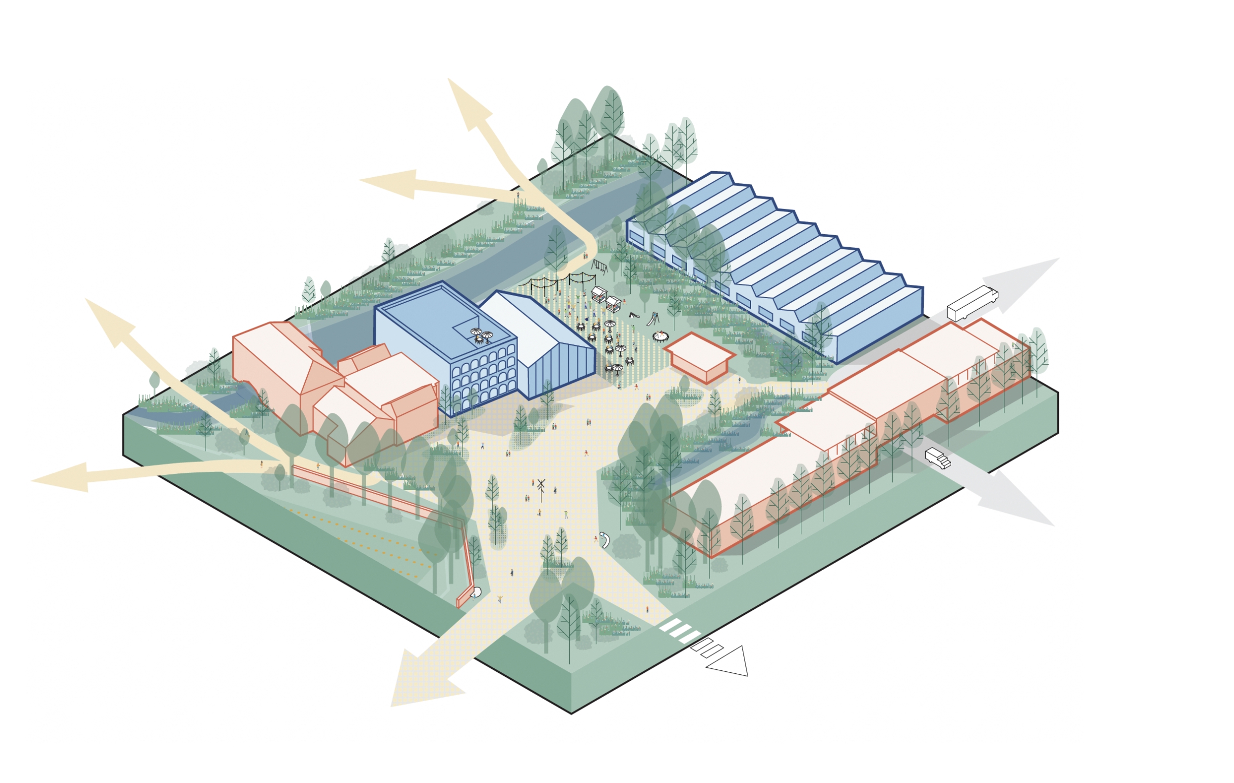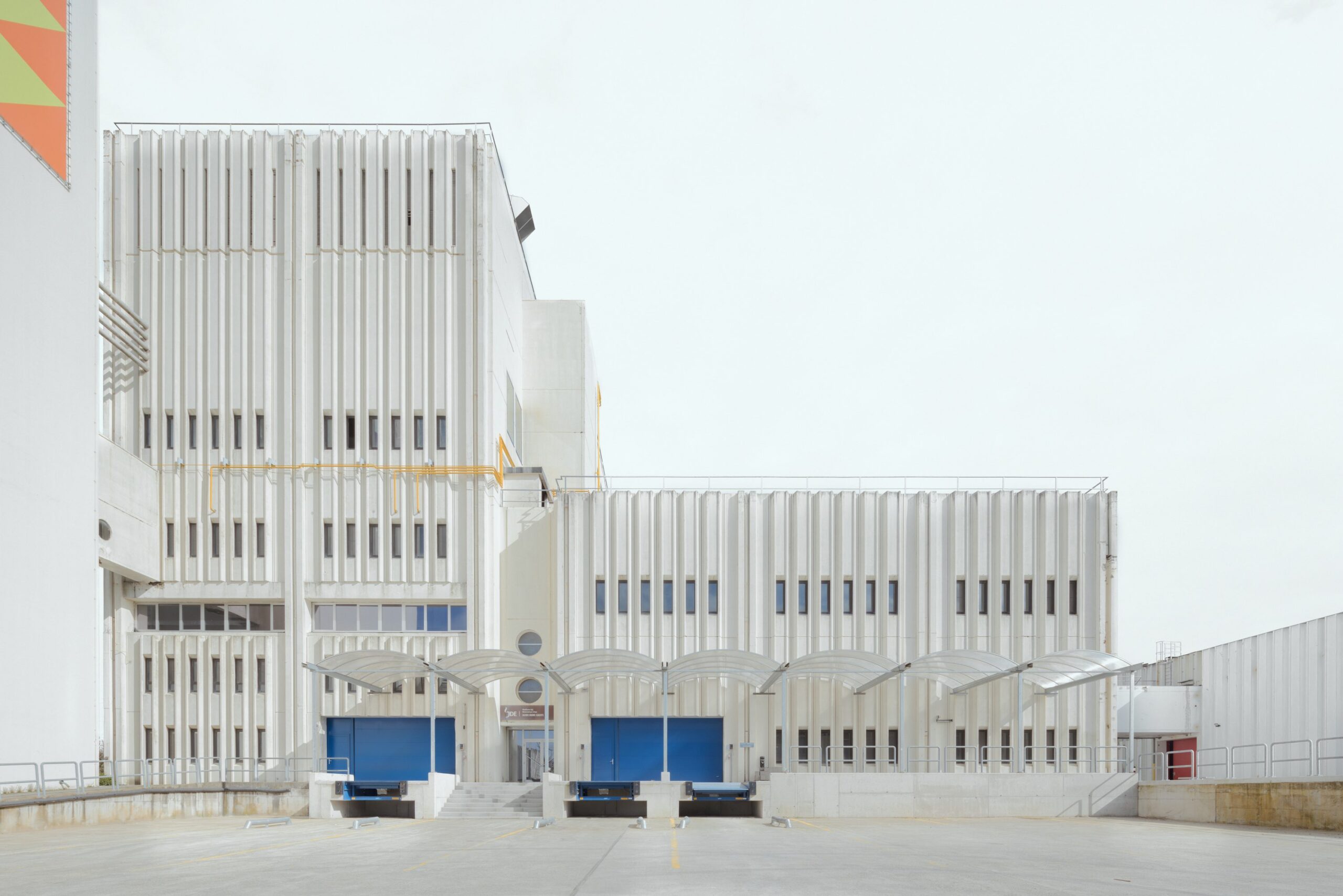Florival Woudwerk
Together with Leidsman, Plant en Houtgoed, Spatie Maakt Ruimte, and Joris Crynen, PLUSOFFICE is working on the reactivation of the former Exide site in Grez-Doiceau and Huldenberg into a sustainable and diverse hub for work and recreation. The Florival site is a prime example of a location where the relationship between landscape and activity has a long-standing history. It has always been a place of balance between the valley’s ecological and landscape context, the dynamics of water, and the economic role of the landscape in producing energy, crops, and other goods. The old mill stands as an important witness to how harnessing water energy led to a wide range of activities. Both its past as an abbey and as an industrial site show different ways of blending ecological, economic, and energetic aspects three E’s for which the mill may be the strongest symbol.
Our vision begins with the understanding that human activity has been part of the Dijle Valley landscape for centuries, and that shaping the Florival site is essentially a question of finding a new balance between economic, ecological, and energetic values. A more sustainable, future-oriented development of the site demands care for water, soil, and materials.
The first priority is addressing soil remediation. A second focus in further developing the masterplan is the use of a biodiversity tool. The landscape design of the Florival site maximizes habitat diversity in multiple ways through sustainable plant choices and integrated management strategies. By depaving as much as possible and clustering future (built) developments, we aim to reinforce the Dijle Valley’s resilience.
A third key sustainability aspect we’re addressing is circularity, which has already been highlighted as part of the site’s identity. We’re approaching this in two main ways: on the one hand, by preserving as much of what still works as possible, and on the other hand, by reusing whatever can have a second life.
Read more
Based on an analysis of the green-blue network, the spatial fabric, and the economic activities, we define several principles for the future development of the site. With these analyses and ambitions in mind, we arrive at a framework made up of three layers that will shape the Florival site of the future. These are three complementary systems that structure, guide, and organize: a recreational system, an economic system, and a landscape system.
Drawing on this knowledge and within the spatial constraints, we give Florival a new momentum. That is the essence of the masterplan: a new interpretation that respects all conditions and limitations, but goes beyond merely solving problems. We are rewriting the identity of the place and, in doing so, enhancing its appeal to future users. And we are aiming for a broad range of users both recreational and economic. Potential uses must therefore adapt to the site’s constraints while also contributing to a shared identity.
The masterplan is built on four components: a spatial framework, a financial plan, a program list, and an identity diagram. After completing Masterplan 2.0 and the final program proposal, we draw up an action plan in which we identify a concrete coalition of actors for each program element: who will lead what, and what roles other stakeholders might play (funding, communication, user engagement, management, etc.).
The action plan also addresses the timeline: within which timeframes should actors take action or reach agreements to achieve the financial goals on time. In this way, we gain a clear view of the development strategy. Within that strategy, there is also the potential for part of the conversations with actors or potential users to be taken over by POM (the Provincial Development Agency), in light of POM’s mission for this specific site.
- Location: Huldenberg, Grez-Doiceau
- Team: PLUSOFFICE, Plant en Houtgoed, Leidsman, Spatie Maakt Ruimte, Joris Crynen
- Client: POM Vlaams-Brabant

